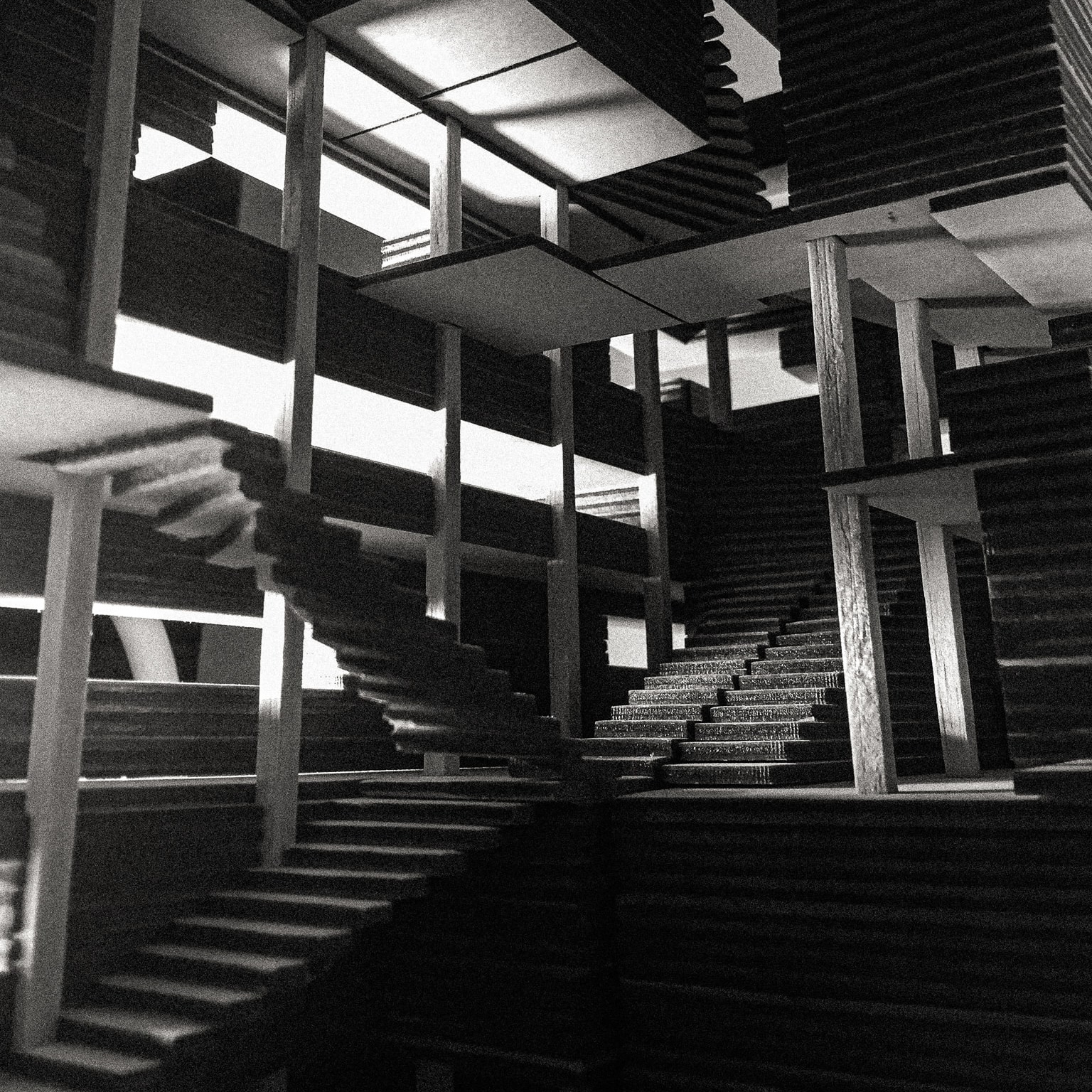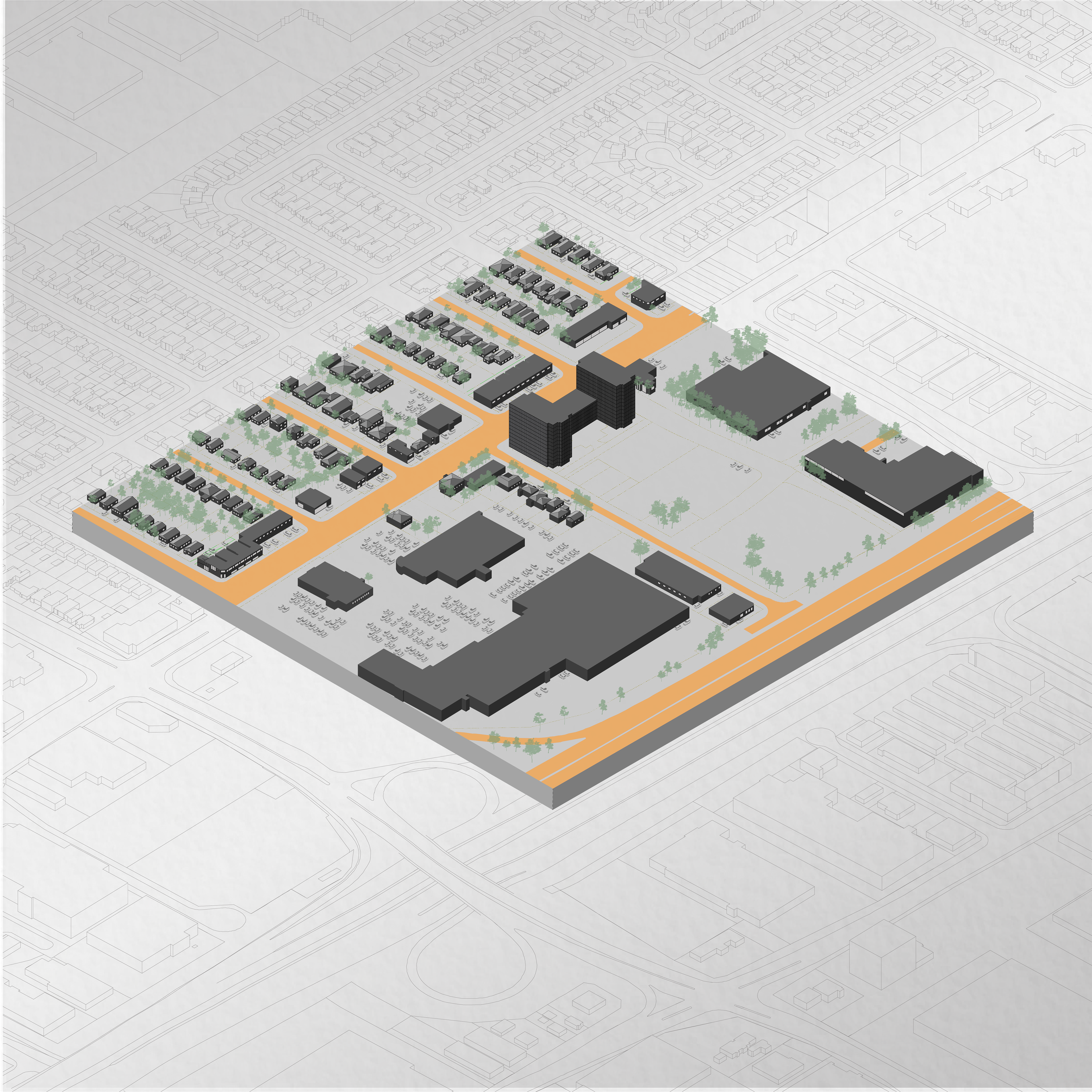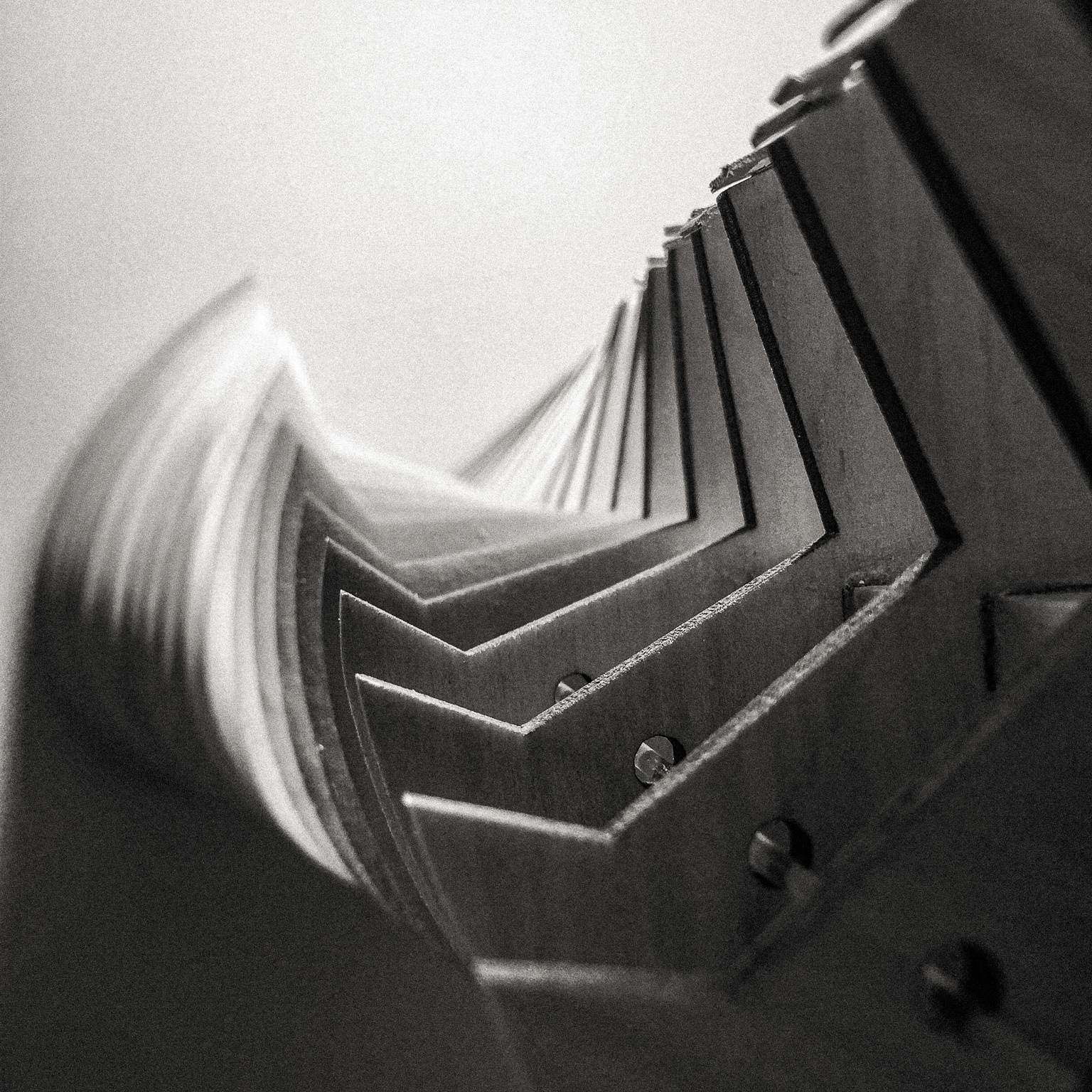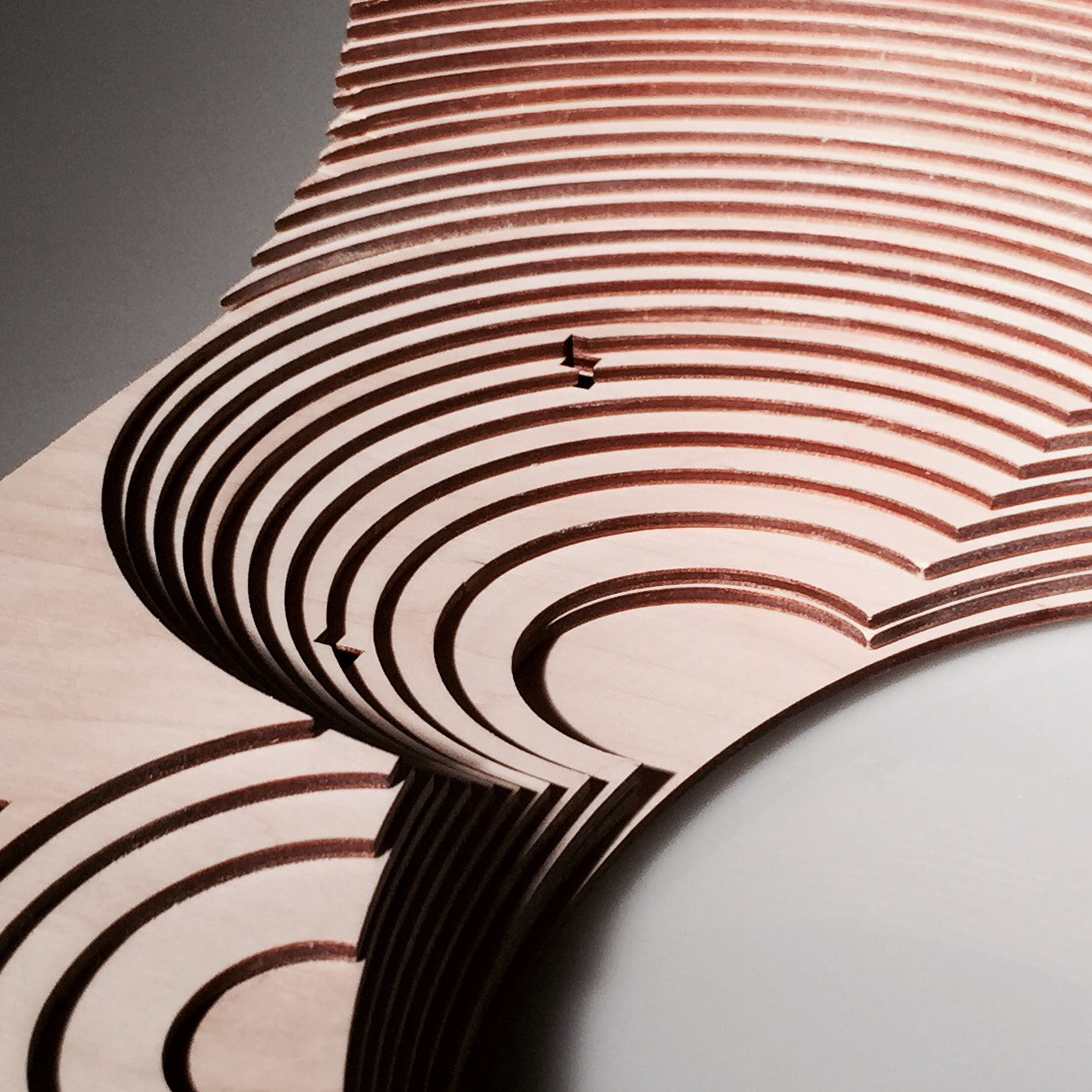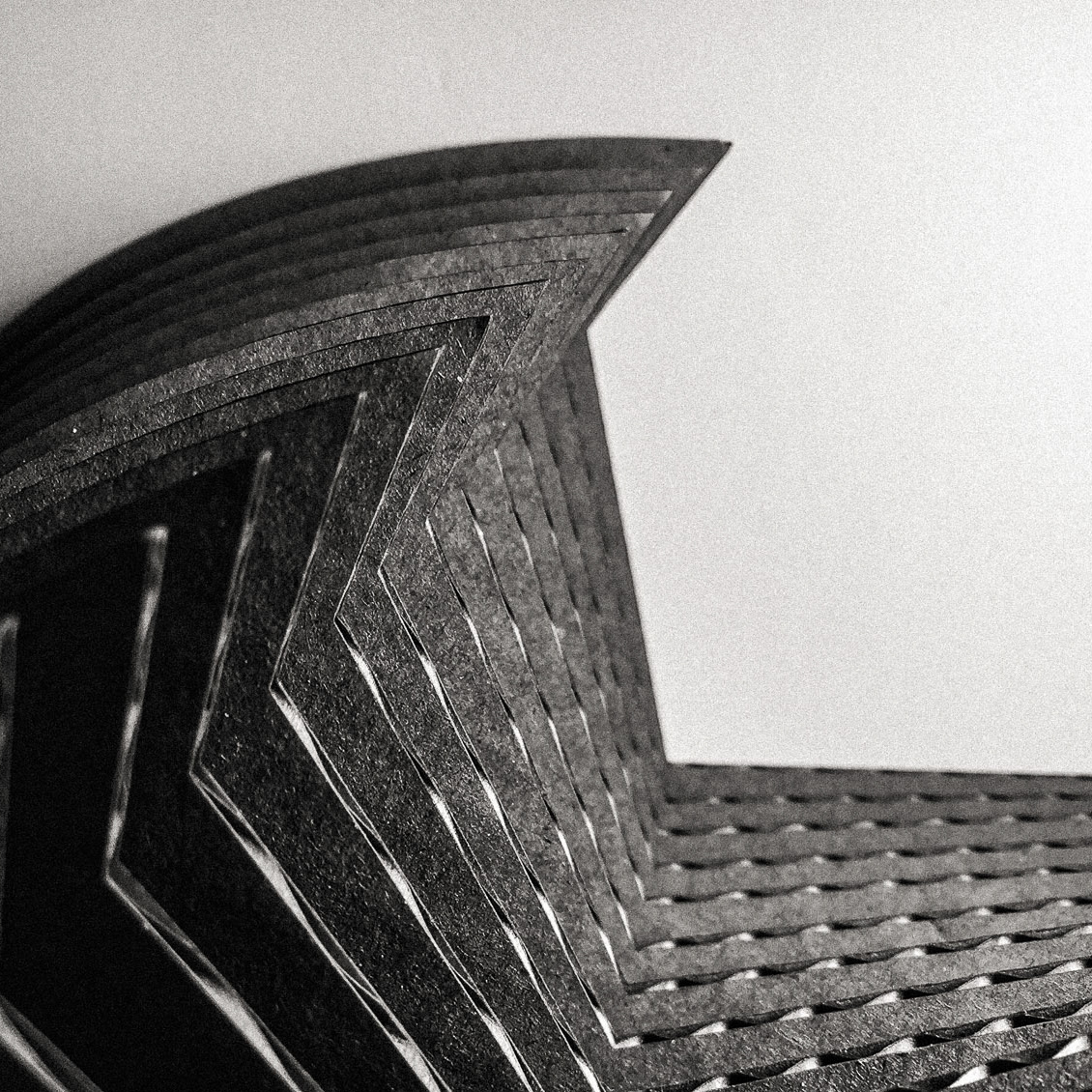#3D-modelling #Rhino3D #AdobeIllustrator #AdobePhotoshop #AdobeLightroom
#laser-cutting #model-making #material-exploration
#3D-spatial-exploration #2D-spatial-exploration
Located in the neighborhood of Rathnelly in Toronto, this project was specially designed for two inhabitants both of whom have specific needs from their living space. The first inhabitant, an artist, required a northern skylight for their studio, while the other inhabitant, an urban farmer, required an interior garden space.
Either inhabitants personal spaces can be accessed and used in accordance to their own schedules without one needing to interact with the other, whereas common/shared activities are in shared spaces. Located on the ground floor, both studios are linked to either inhabitants private bedroom on the first floor through a staircase corridor. Both studios are linked by a joint gallery space on the ground floor accessible to the local community where either inhabitant can display and/or sell their goods.
On certain occasions, the inhabitants can allow the local community access to the public green-roof also accessible through the staircase units. All private functions are on the second floor, accessible through the staircase units. The overlapping floors create a series of shared and private terraces. Finally, a series of panels run horizontally inside and/or outside across specific facades, acting doubly as shading devices and as shelves for displaying objects.
Design Exploration
Space Breakdown
SECTIONAL MODEL
Materials: Balsa Wood, Clear Acrylic
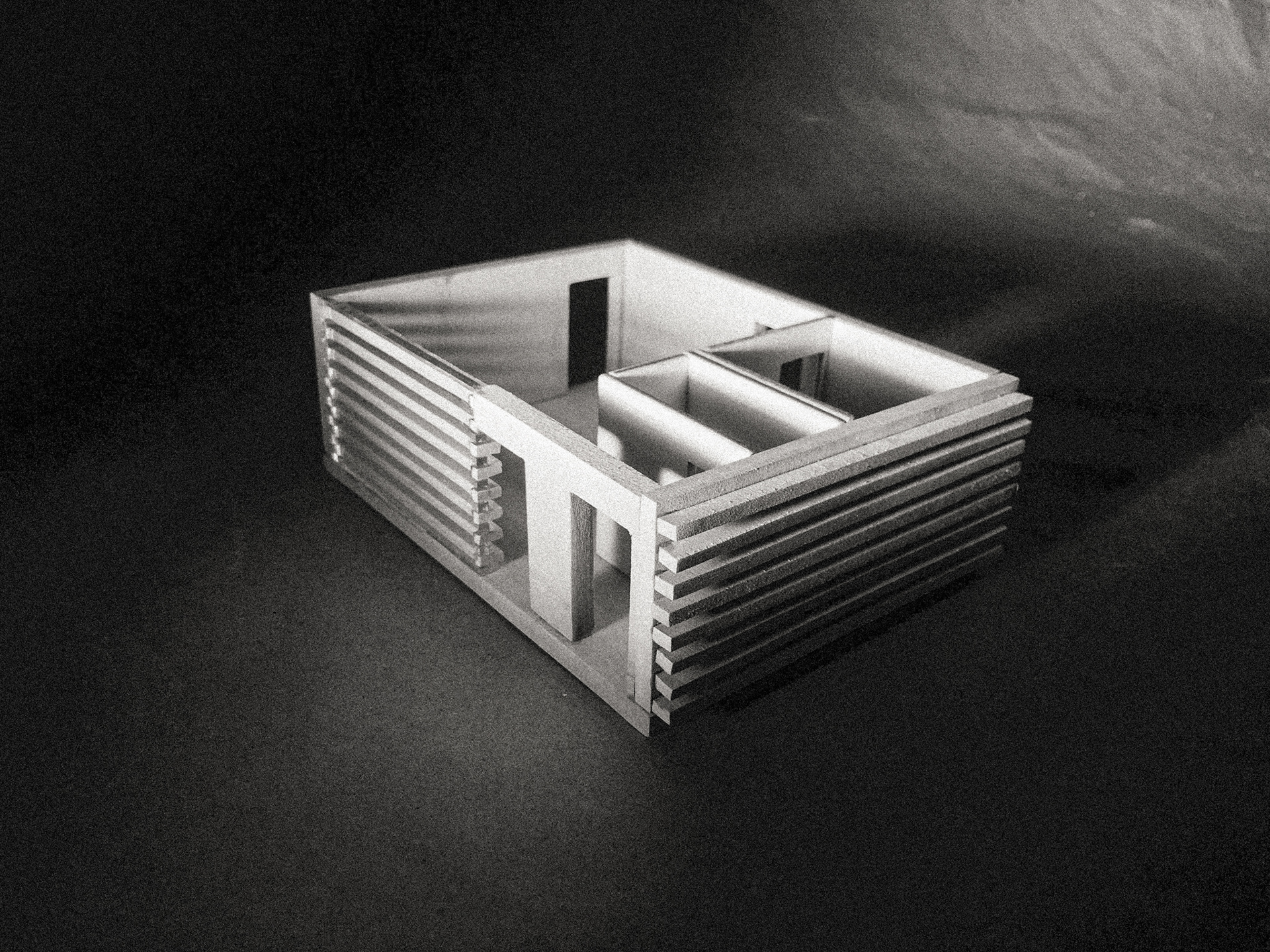
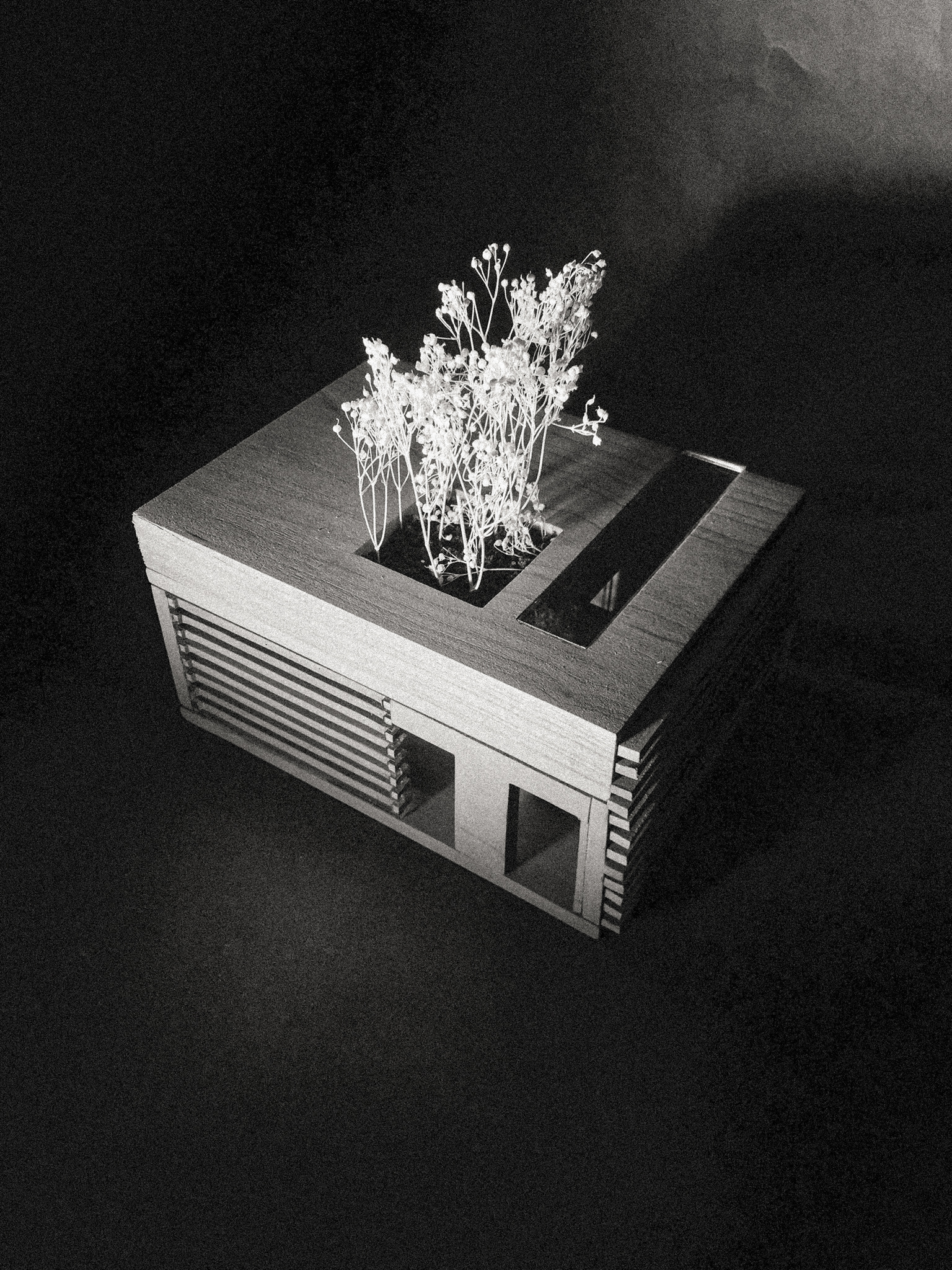
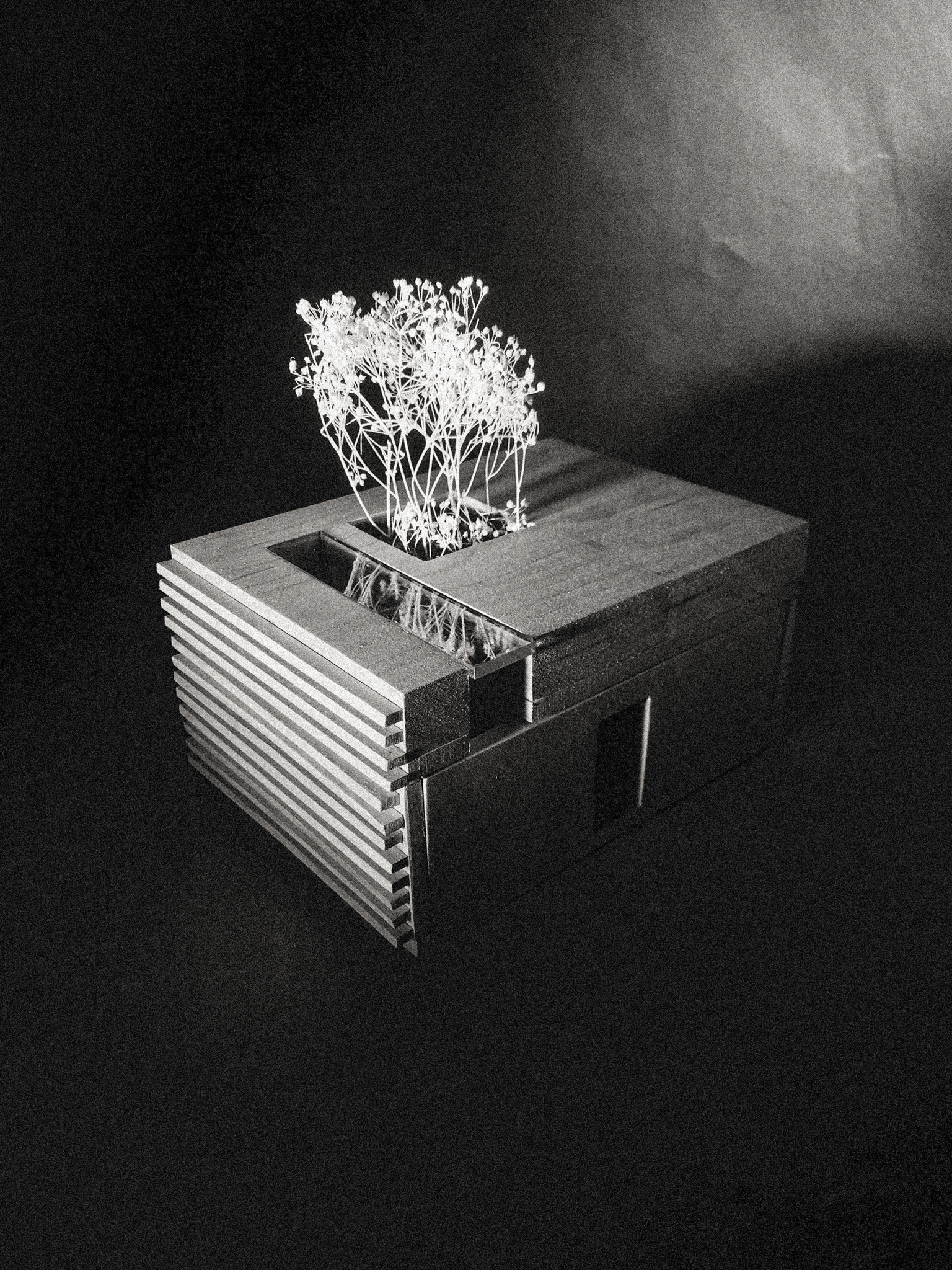
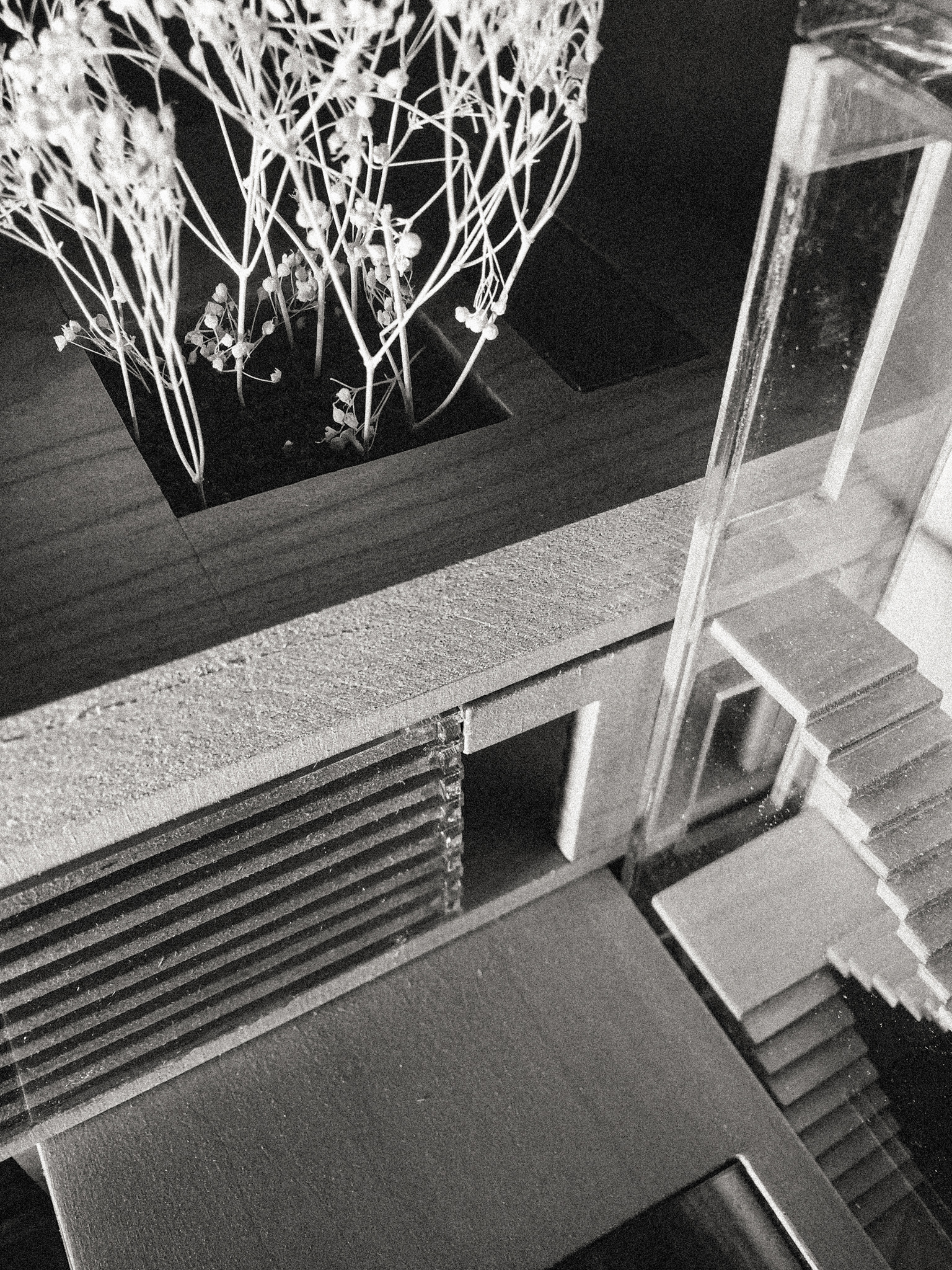
Top Image: Materials: Paper, Millboard
Middle Image: Material: Concrete
Bottom Image: Materials: Balsa Wood, Plexiglass


