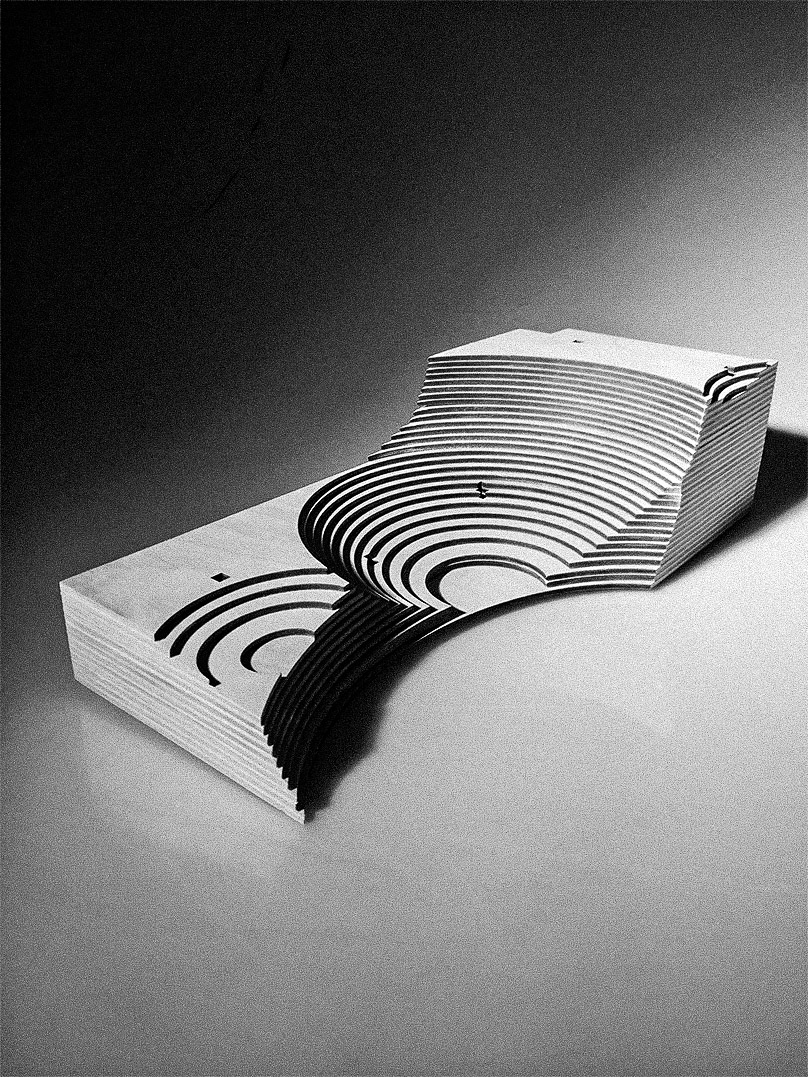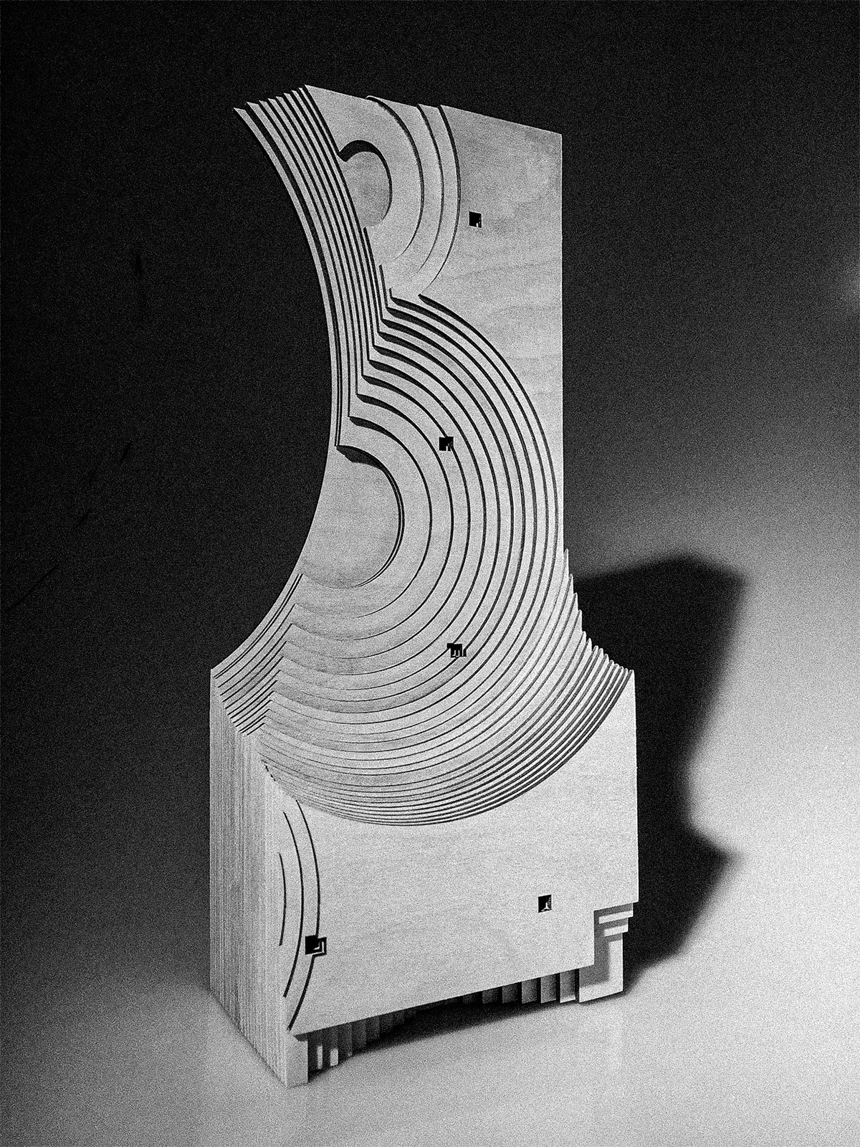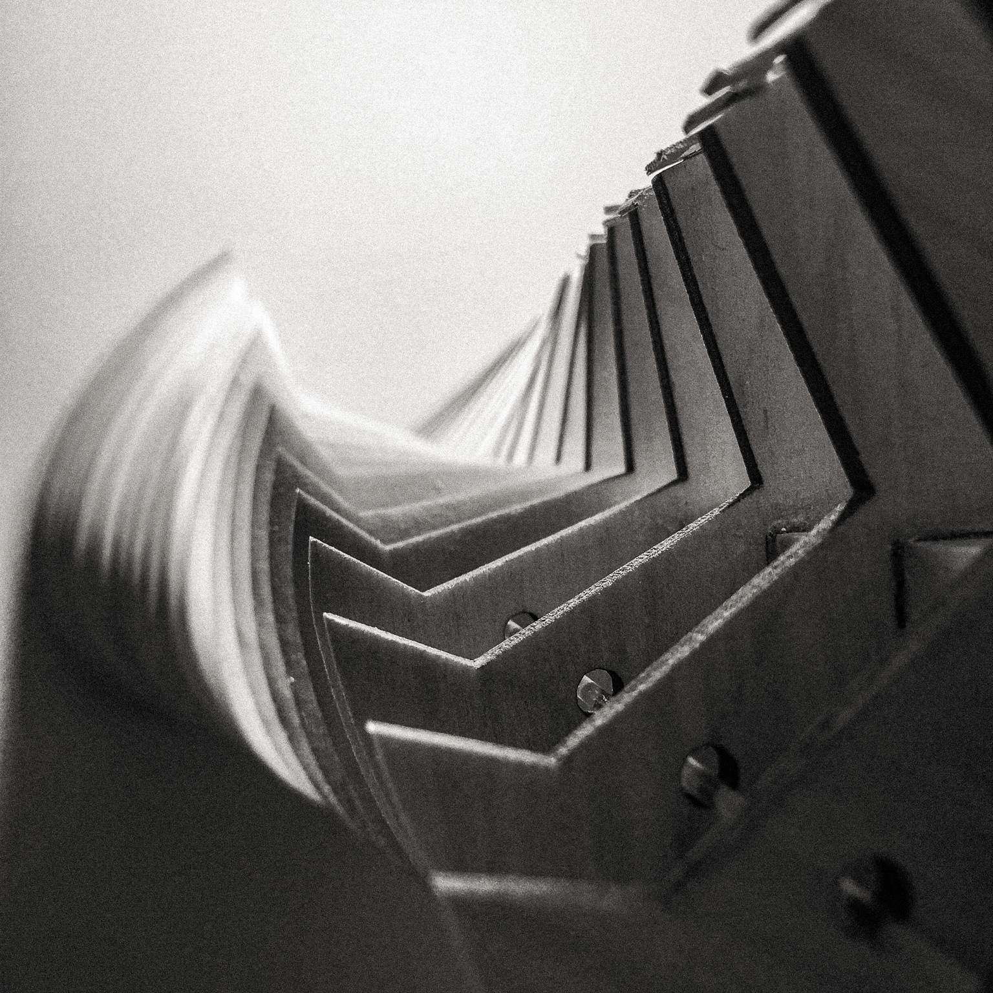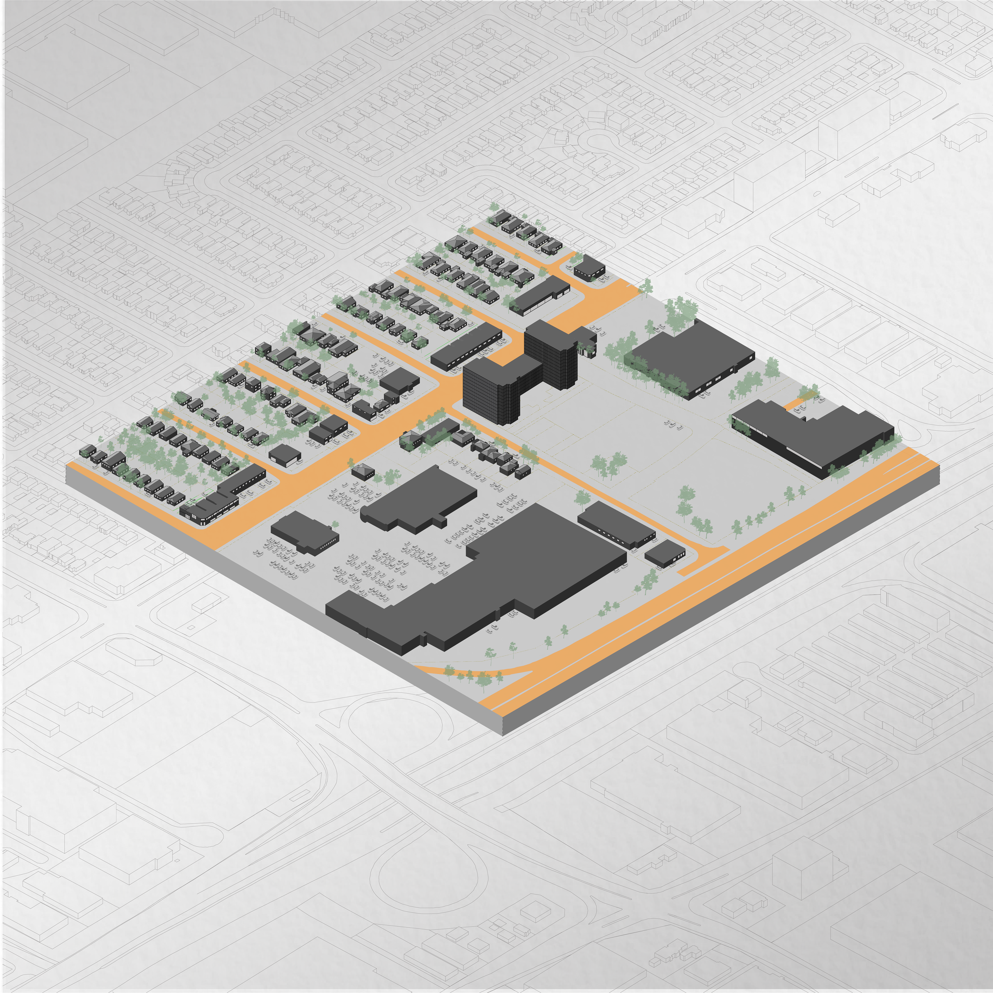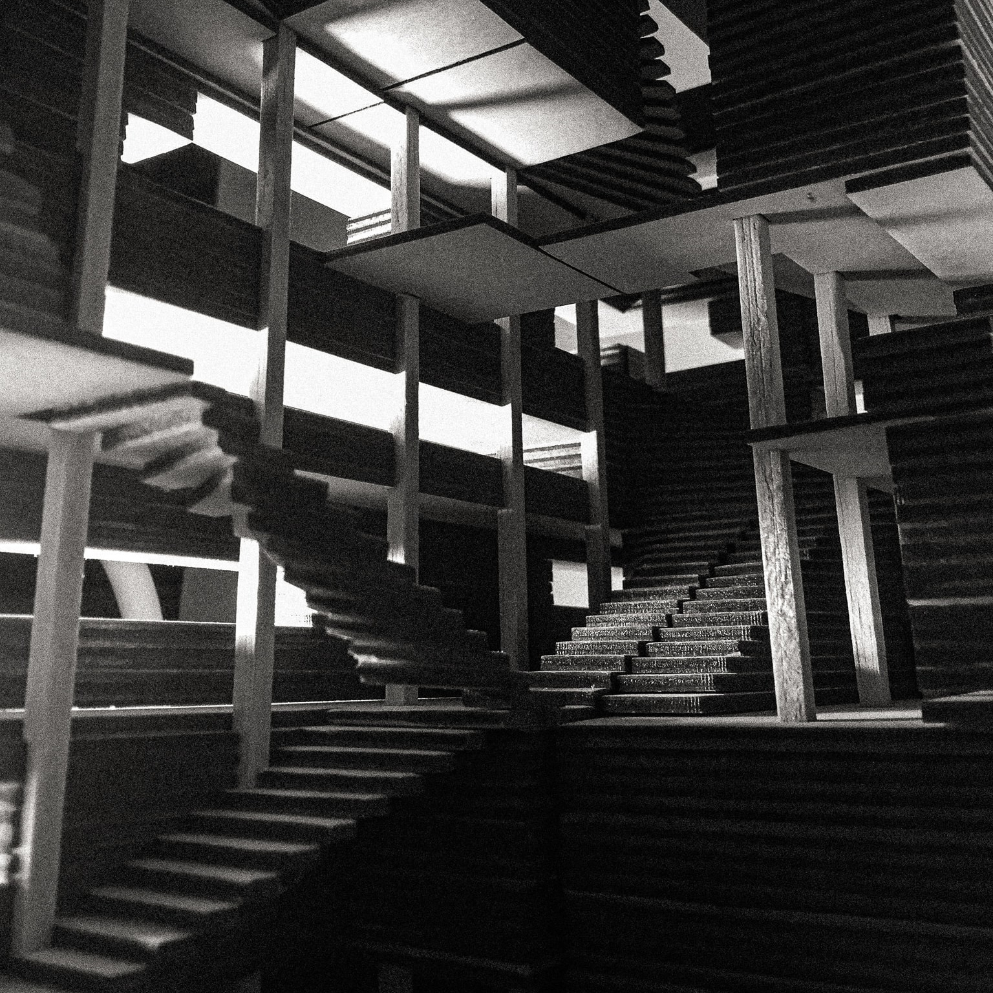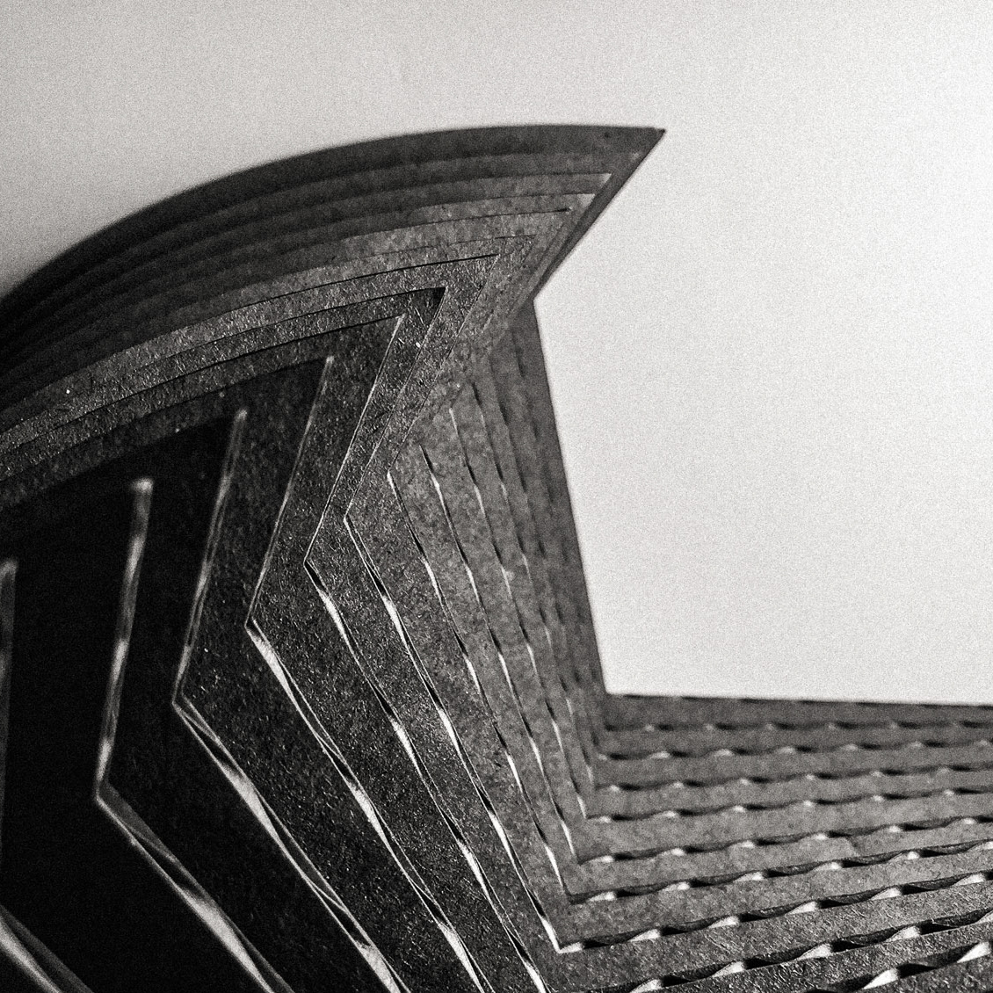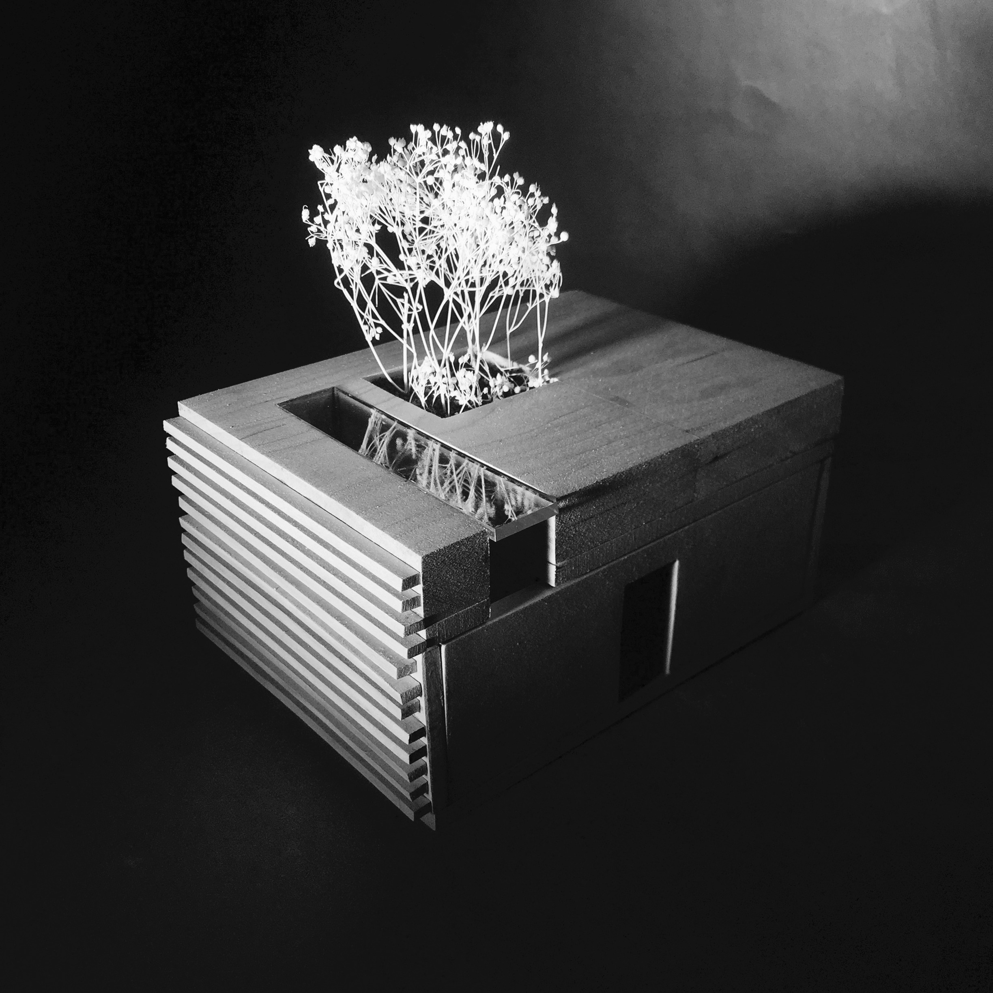#3D-modelling #Rhino3D #AdobeIllustrator #AdobePhotoshop #AdobeLightroom
#laser-cutting #stacked-model
#3D-spatial-exploration #2D-spatial-exploration
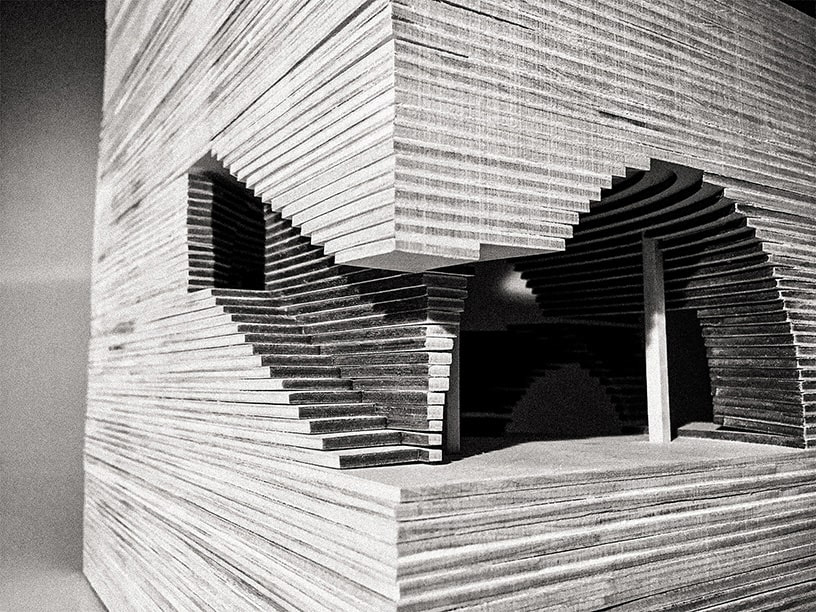
The project aims to create a study space for students at the University of Toronto using a series of enclosures linked by stairs and/or ramps using a perimeter of 16m by 16m and the provided column structure.
The structure is composed of two types of interior spaces: experiential leisure spaces, made through a joint network of spheres and hemispheres creating open amphitheater-like spaces that span across the full length of the solid’s interior and linked by a series of staircases, and study rooms, which follow a separate rectangular typology and can only be accessed via the leisure spaces.
Structure + Design Exploration of interior form
Design Exploration Models
Material: Millboard 3mm
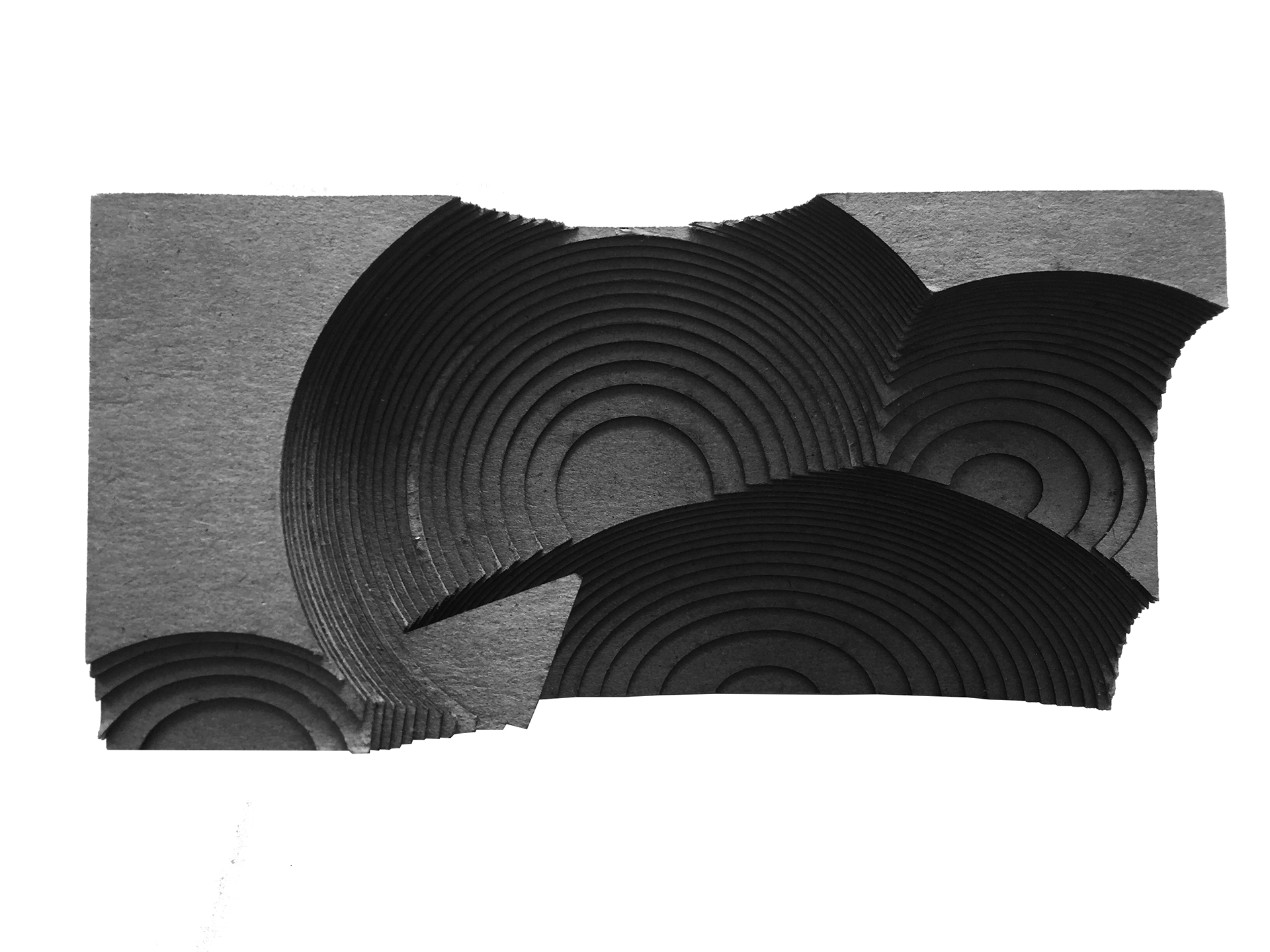
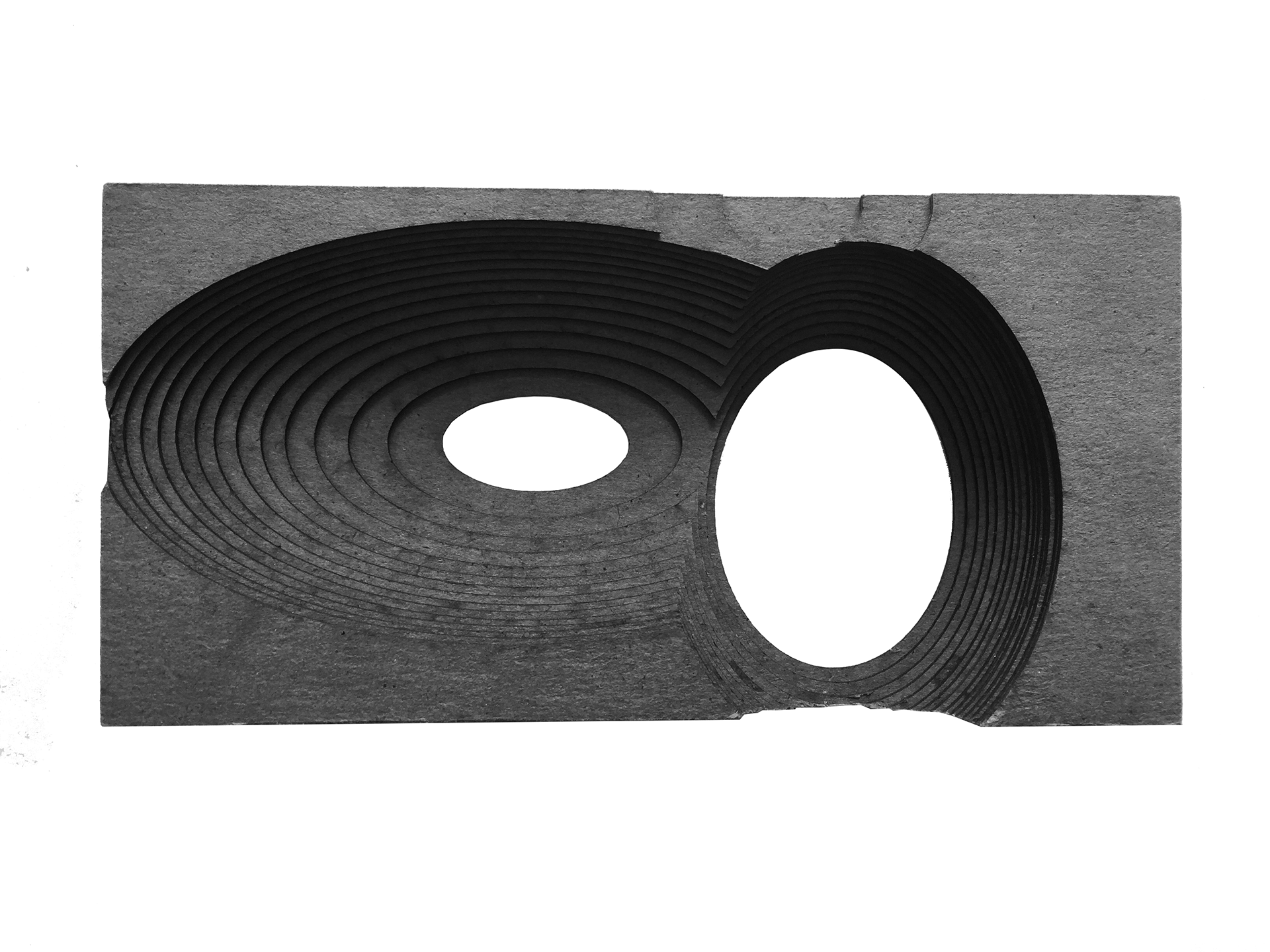
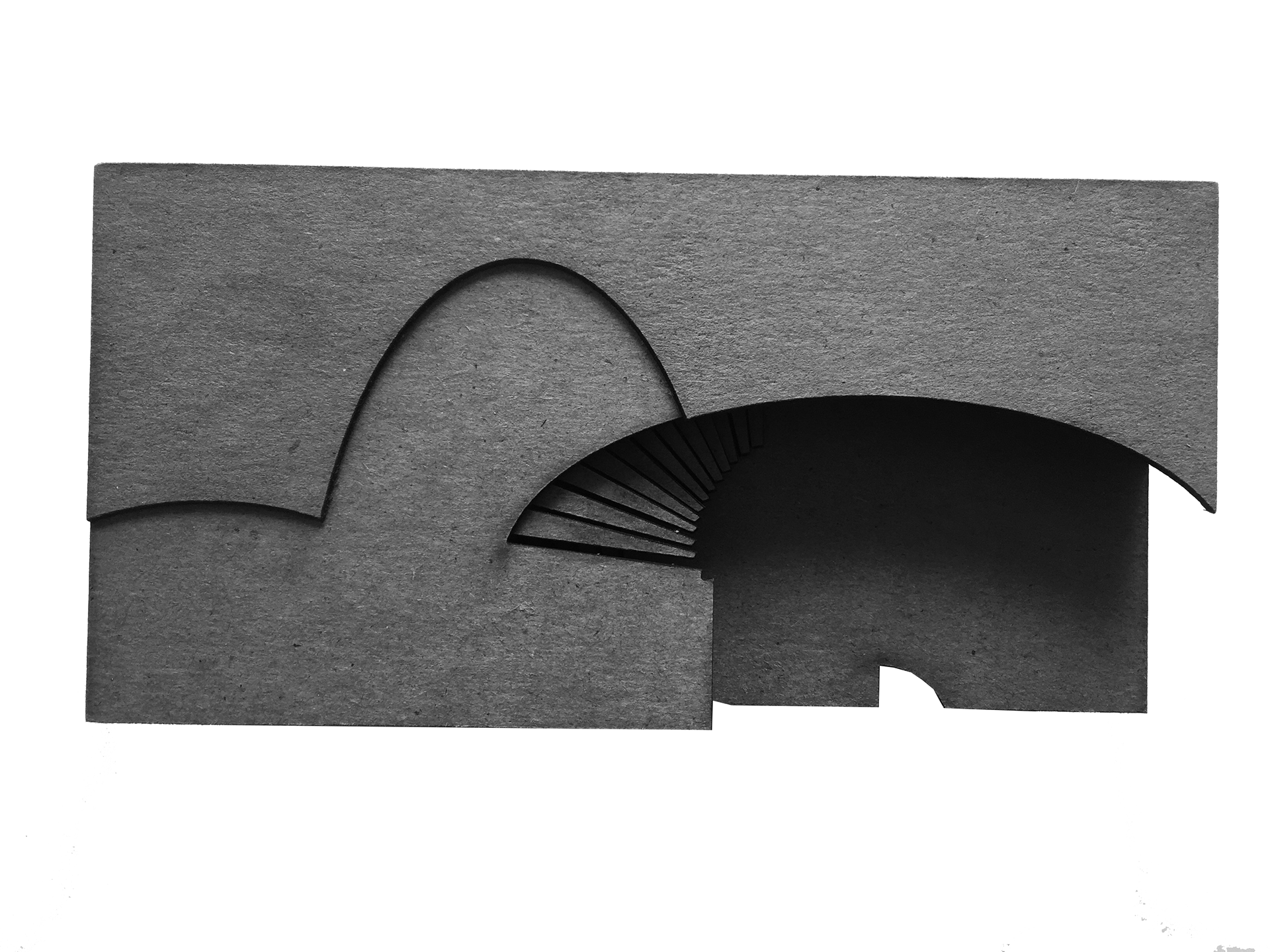
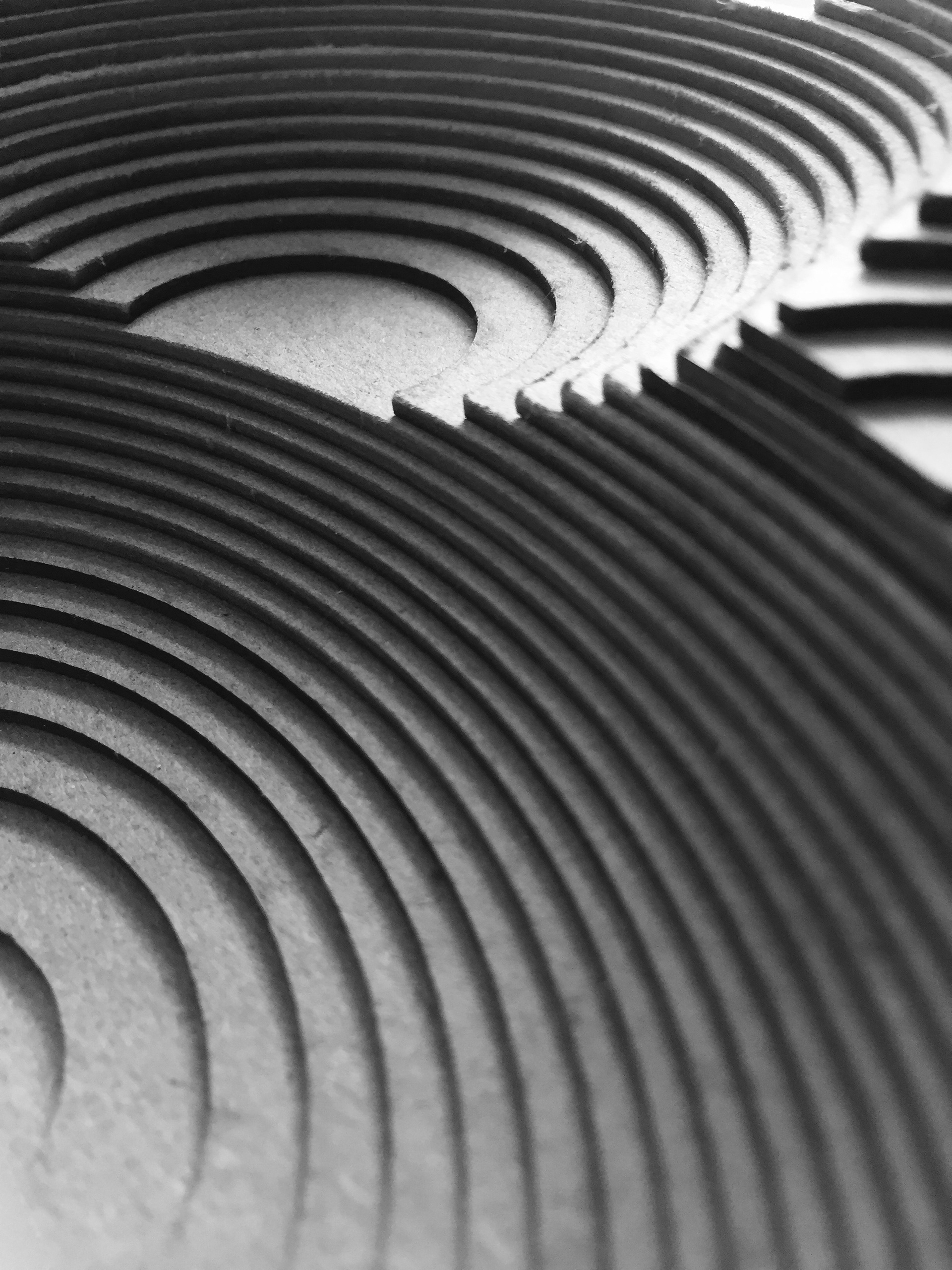
Final Structure - Plans Per Floor

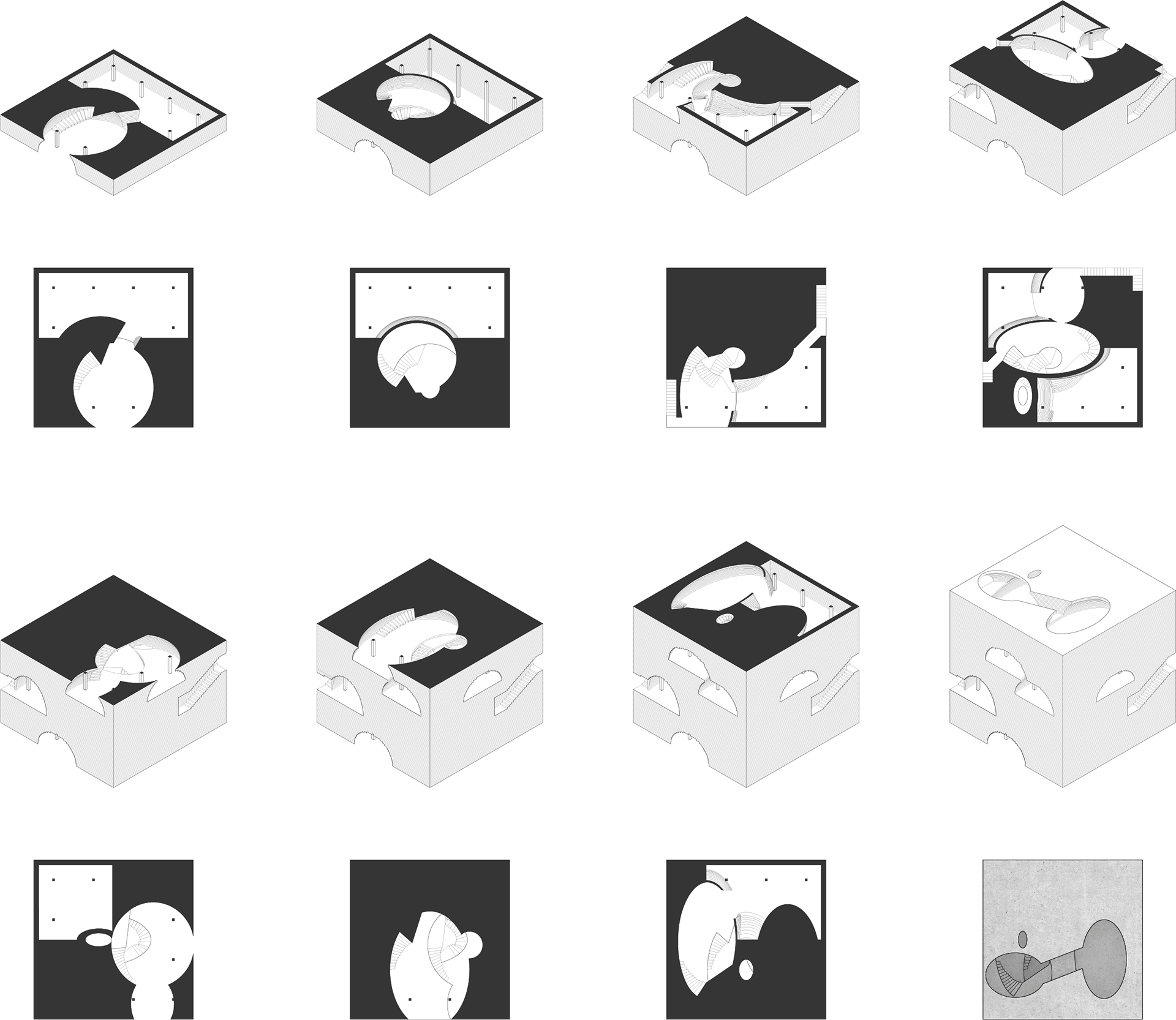
final Model Photos
Model Material: Plywood
construction method: laser-cutting, workshop materials, sanding, glazing
