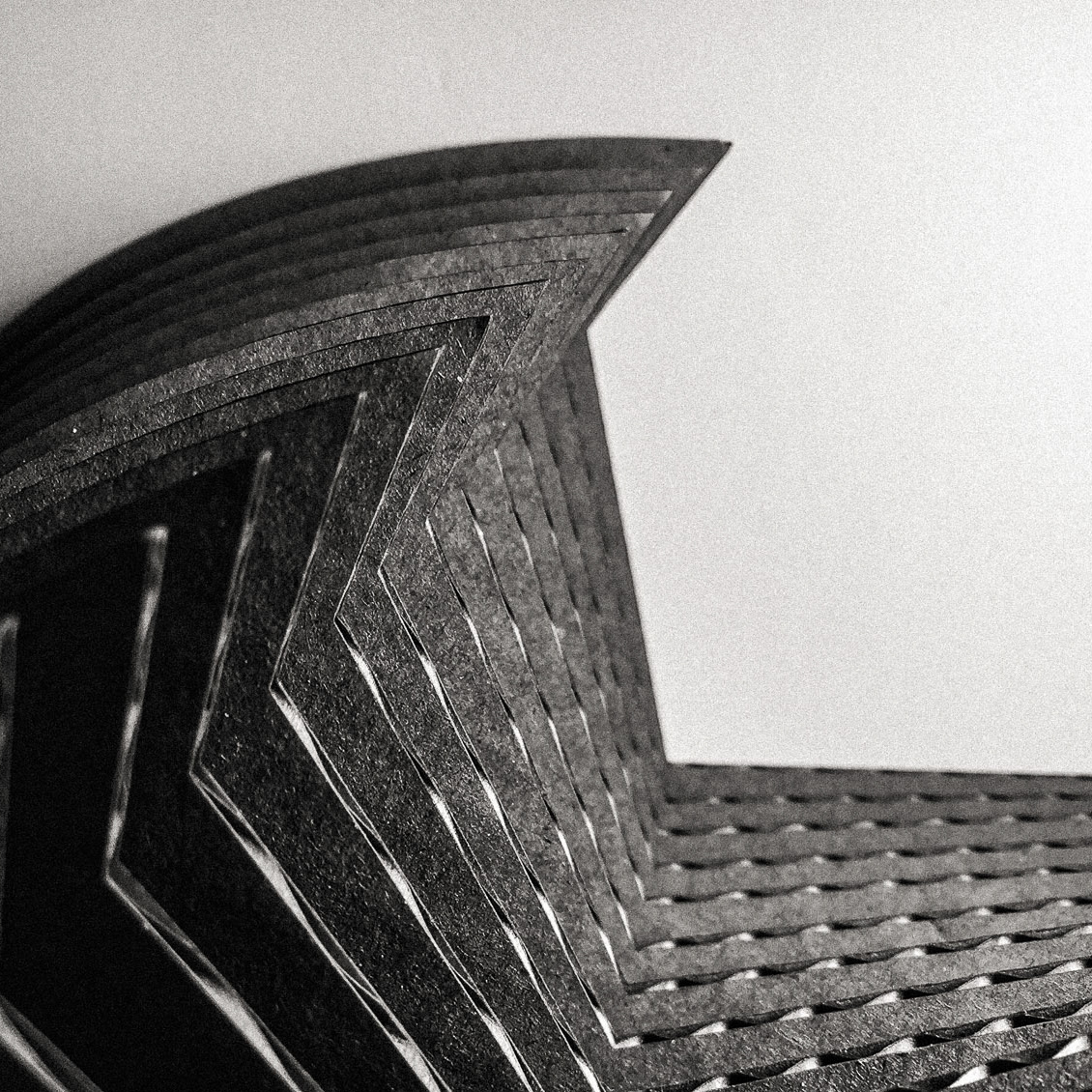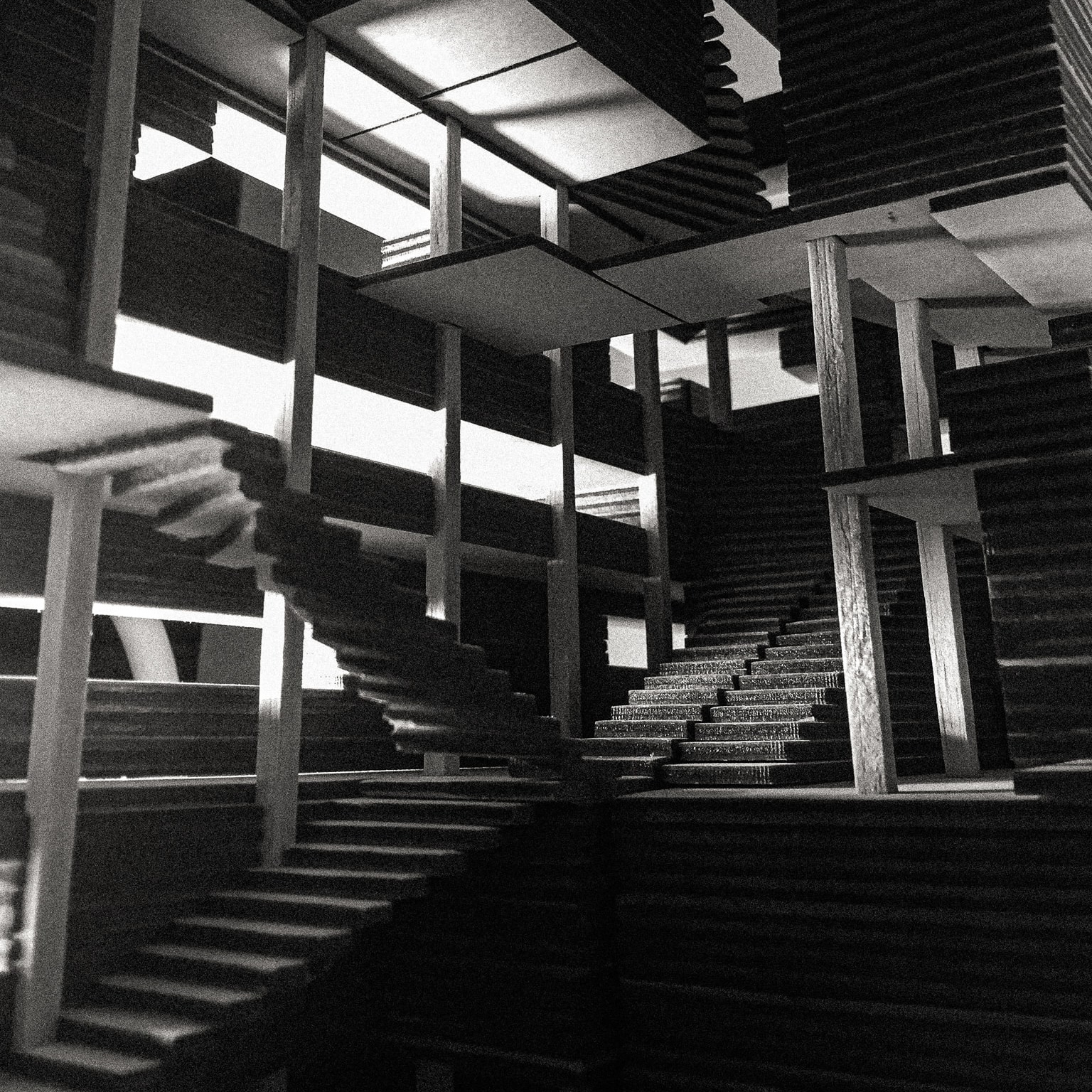#Rhino3D
#site-analysis #data-collection
#Adobe-Illustrator #Adobe-Photoshop
How can we observe patterns of behavior at the scale of the urban and how can we document these patterns? How can we collect, quantify, and present information from the built environment graphically using conventional drawing types?
Using a 2km by 2km section of the city of Toronto (more specifically, the region of Etobicoke cut by the Gardiner Expressway) as our site of investigation, the task was to exercise and apply the traditional conventions of plan, and axonometric drawing styles at the scale beyond that of the individual, but of the urban. This brings on new challenges of observation and documentation due to the extensive complexities present at the urban scale versus than at the individual scale, as well as new challenges regarding graphical representation of filtered information.






