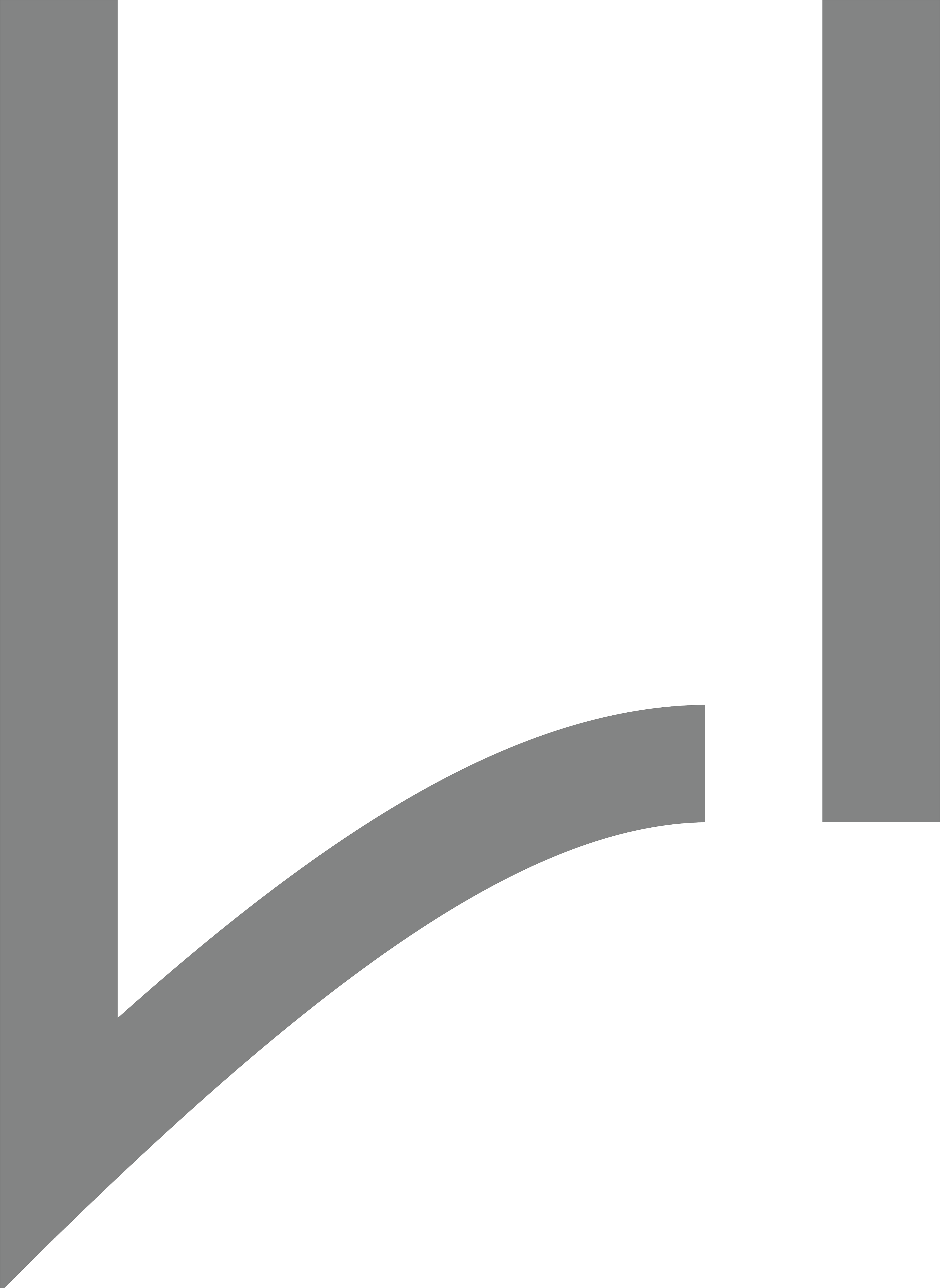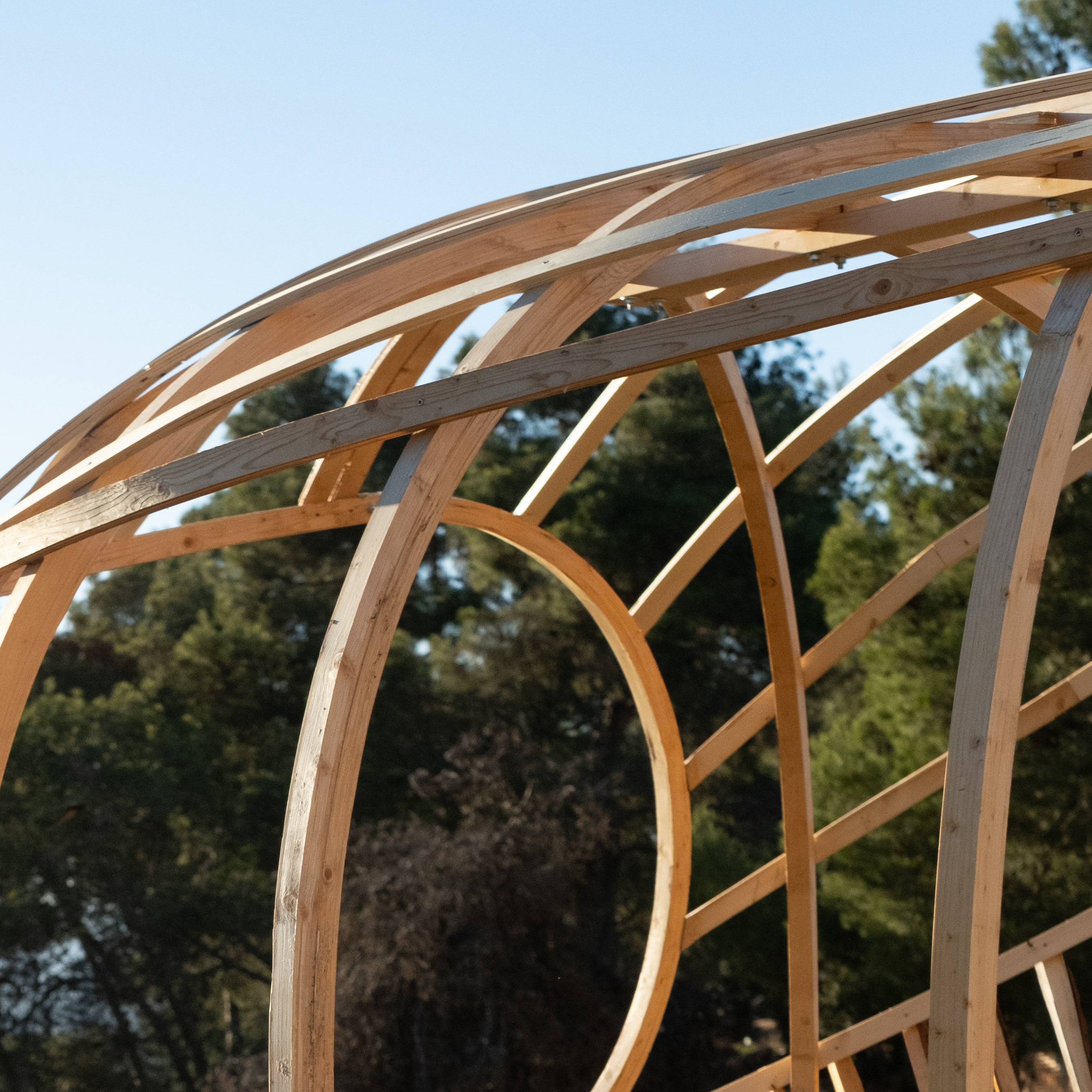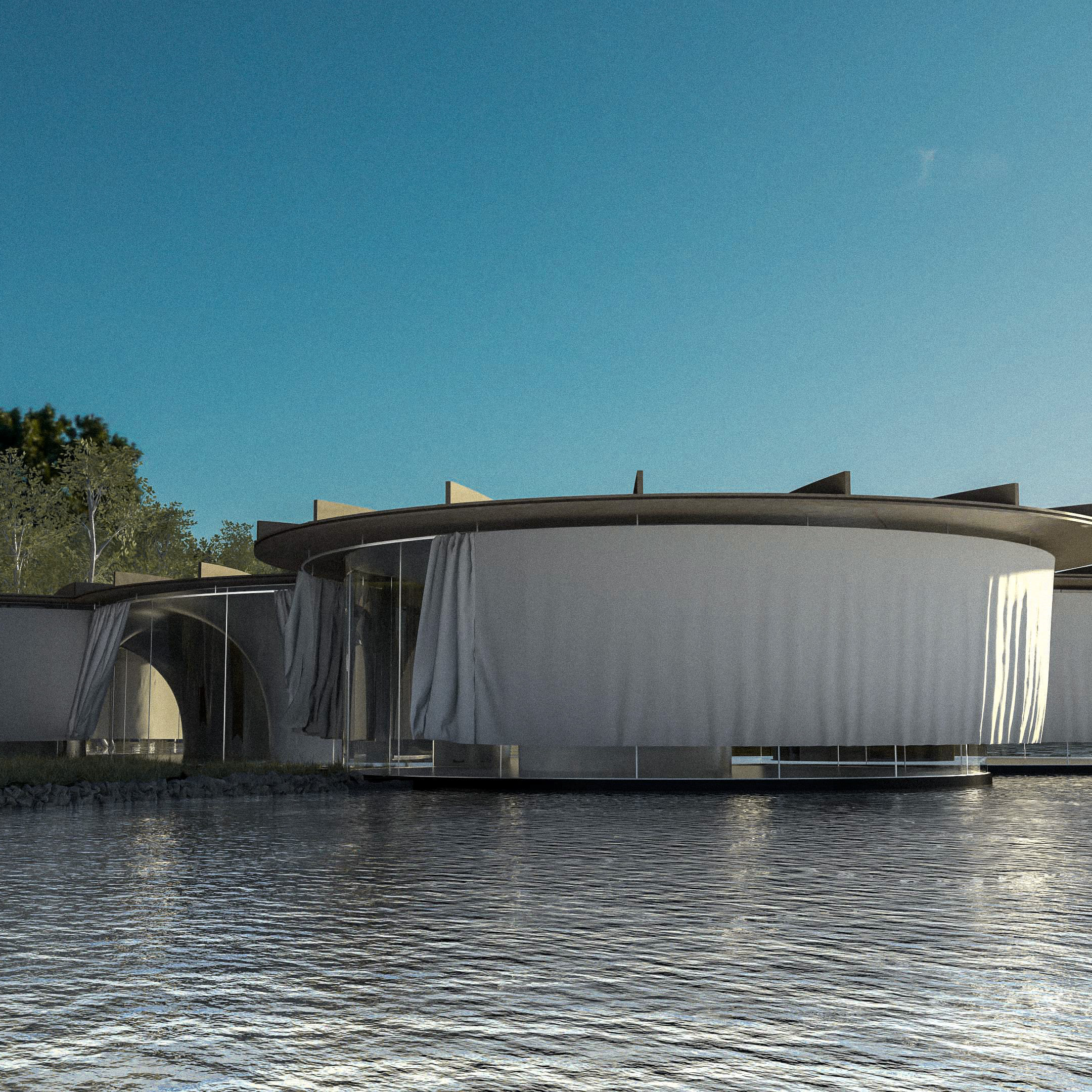#parametric-design #Grasshopper #3D-modelling #Rhino3D
#CNC-machining #3D-printing #laser-cutting
#3D-spatial-exploration #2D-spatial-exploration #site-analysis
3D scan of section of exterior plaza space of La Escocesa in Poblenou, Barcelona
Tasked to envision how workplace typologies and dynamics may develop in a future setting within our site, La Escocesa located in Poblenou, Barcelona, our intervention was designed with three main objectives in mind: circulation, material, storage, and art exhibition.
It is worth noting that La Escocesa has a long and important history in Poblenou. After having originally served as a factory but later closing and being left to complete abandonment, artists took to the abandoned structure and transformed it into an artistic hub, using the empty space as a studio space and transforming the complex through art. New art pieces were added to the complex over time across countless artforms, from installations to murals, giving each corner of the complex its unique personality. And thus, given its rich artistic background, we wanted to continue allowing the space, even in a future setting, to serve an artistic purpose.
The goal was to create a controlled aggregation of upcycled materials that transitioned seamlessly between these three design approaches. This aggregation of art and materials allows the structure to evolve as more elements are removed or added, changing the structure’s look. This timeless quality is directly influenced by La Escocesa’s history of accumulating art and allowing it to progress naturally based on how the user decided to use the space.
Site Visit Photos
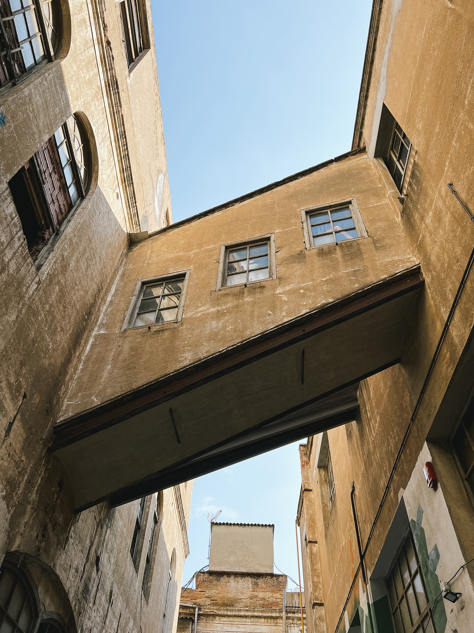
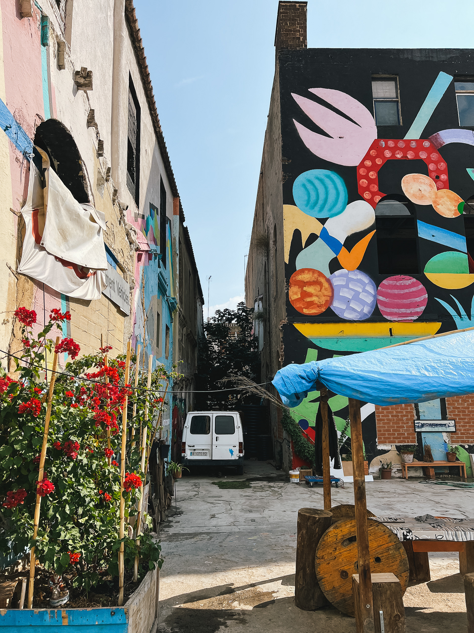
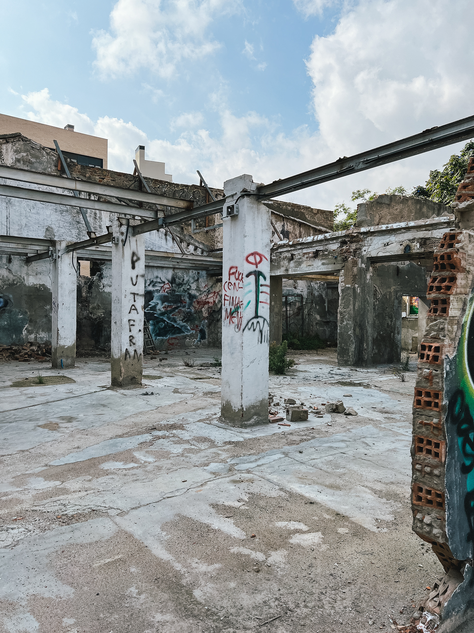
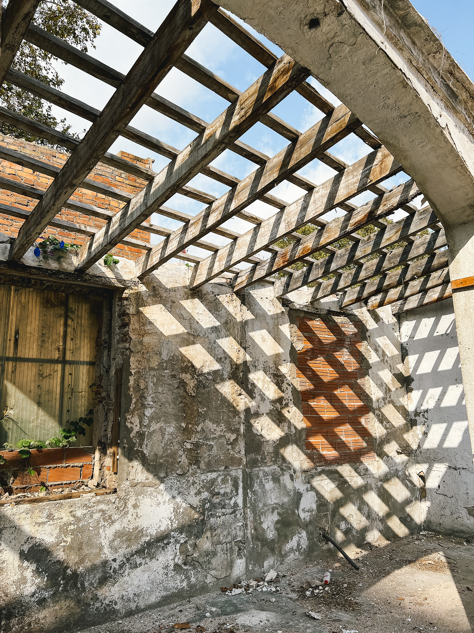
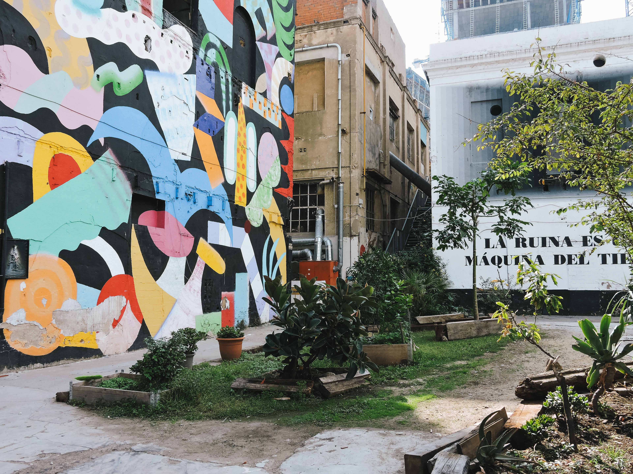
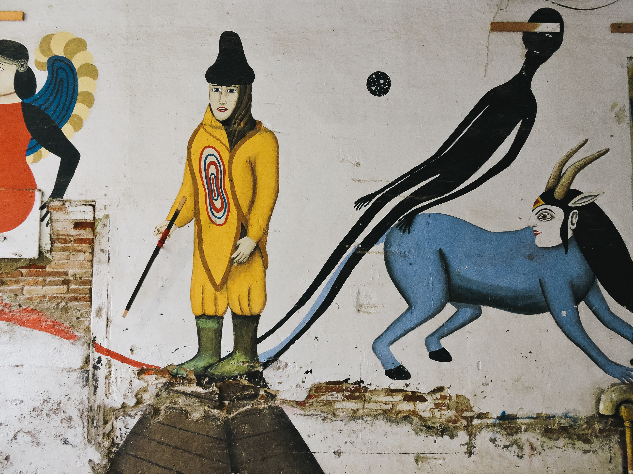
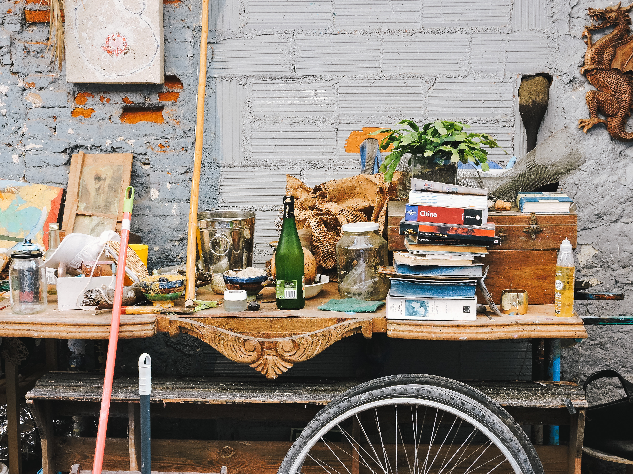
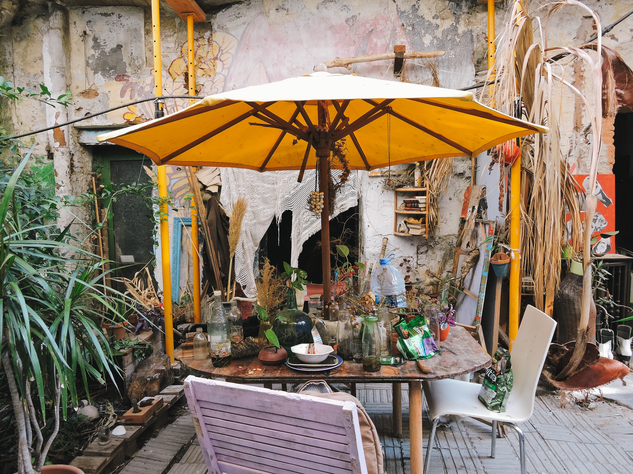
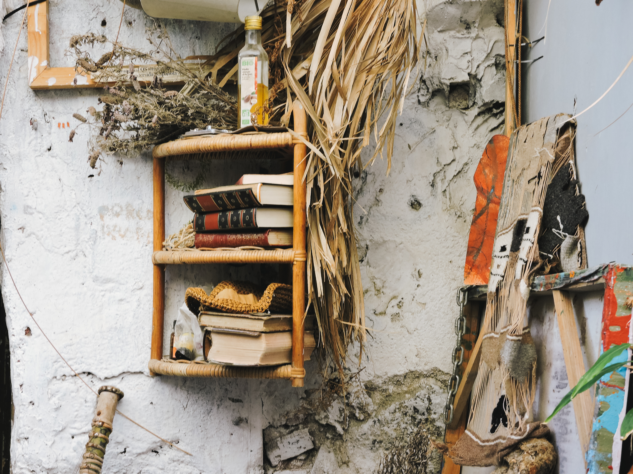
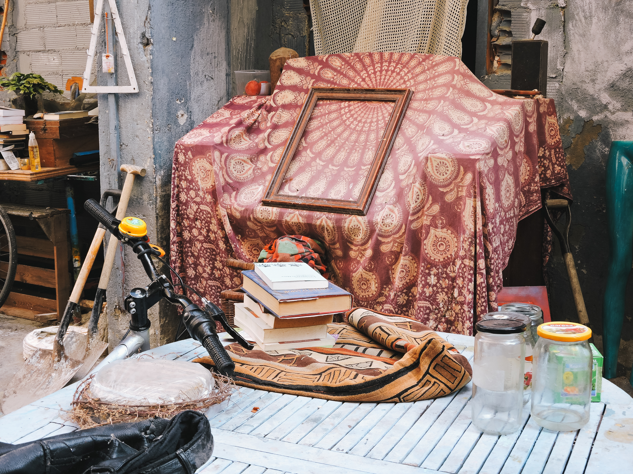
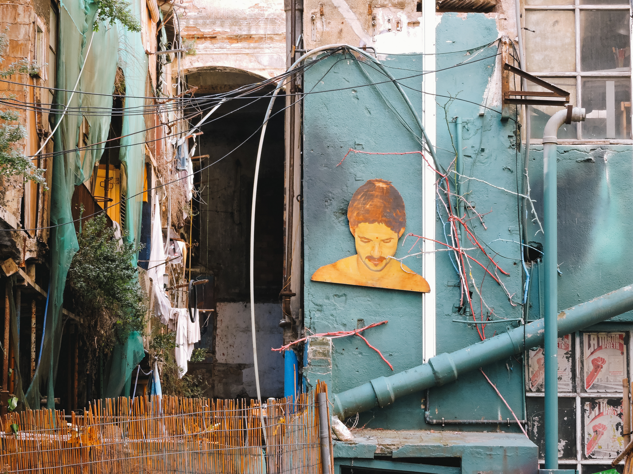
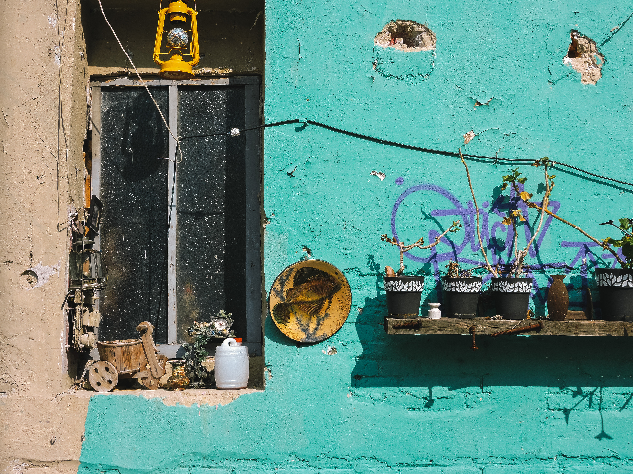
Design Exploration
Our Intervention
Typologies
Structural Analysis
Final Geometry for 3D Printing
3D Printed prototype - Photos
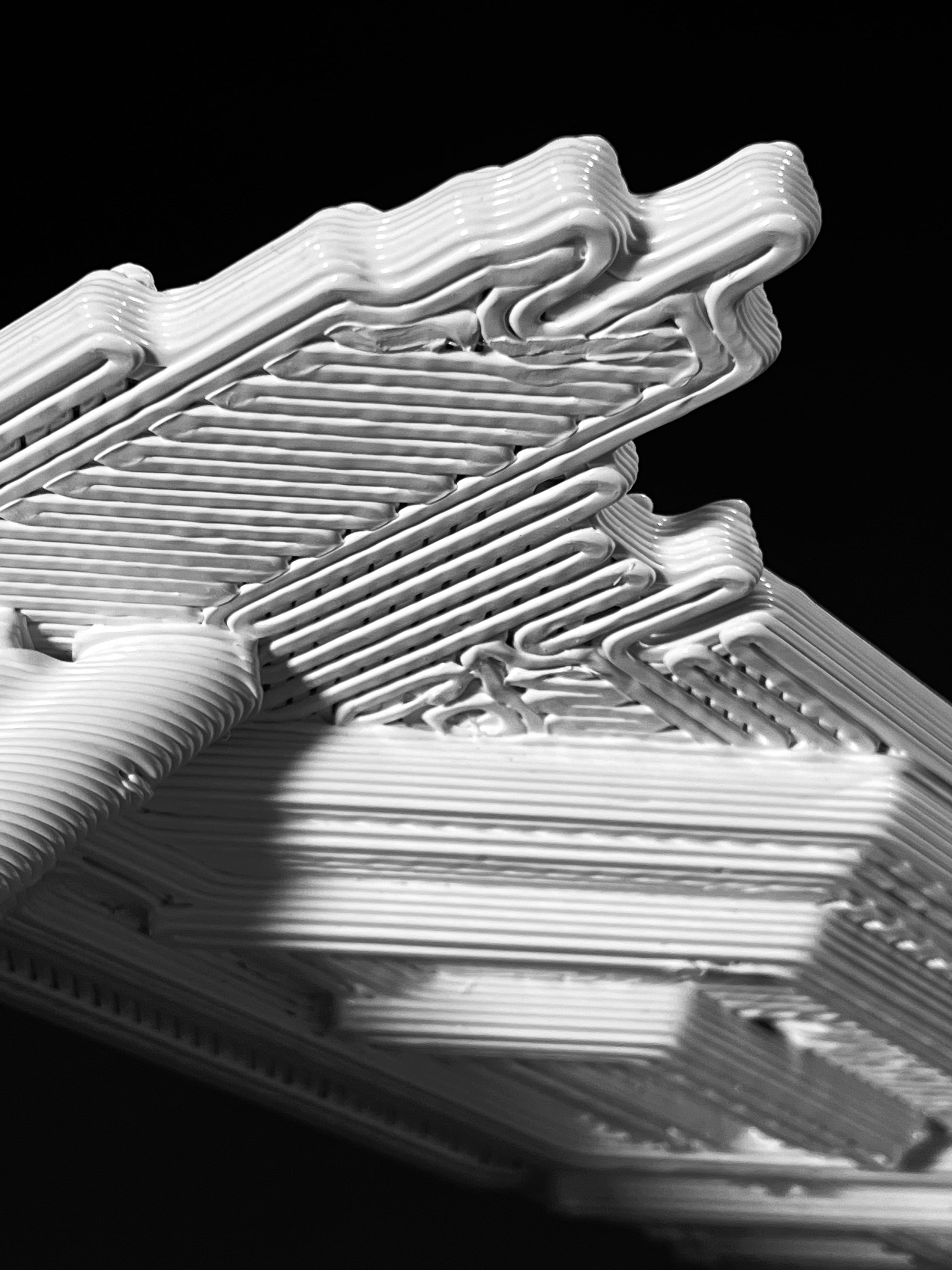
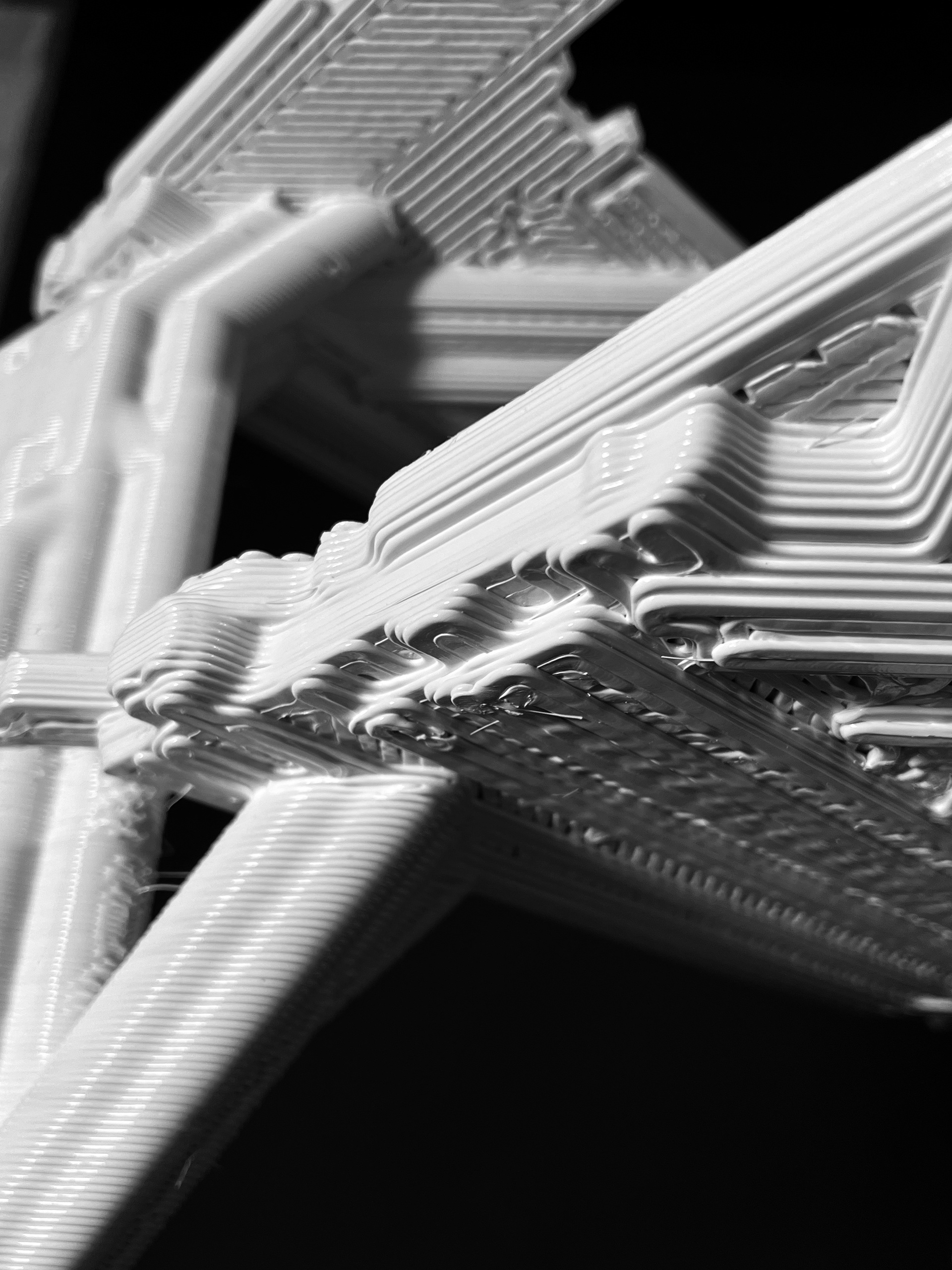
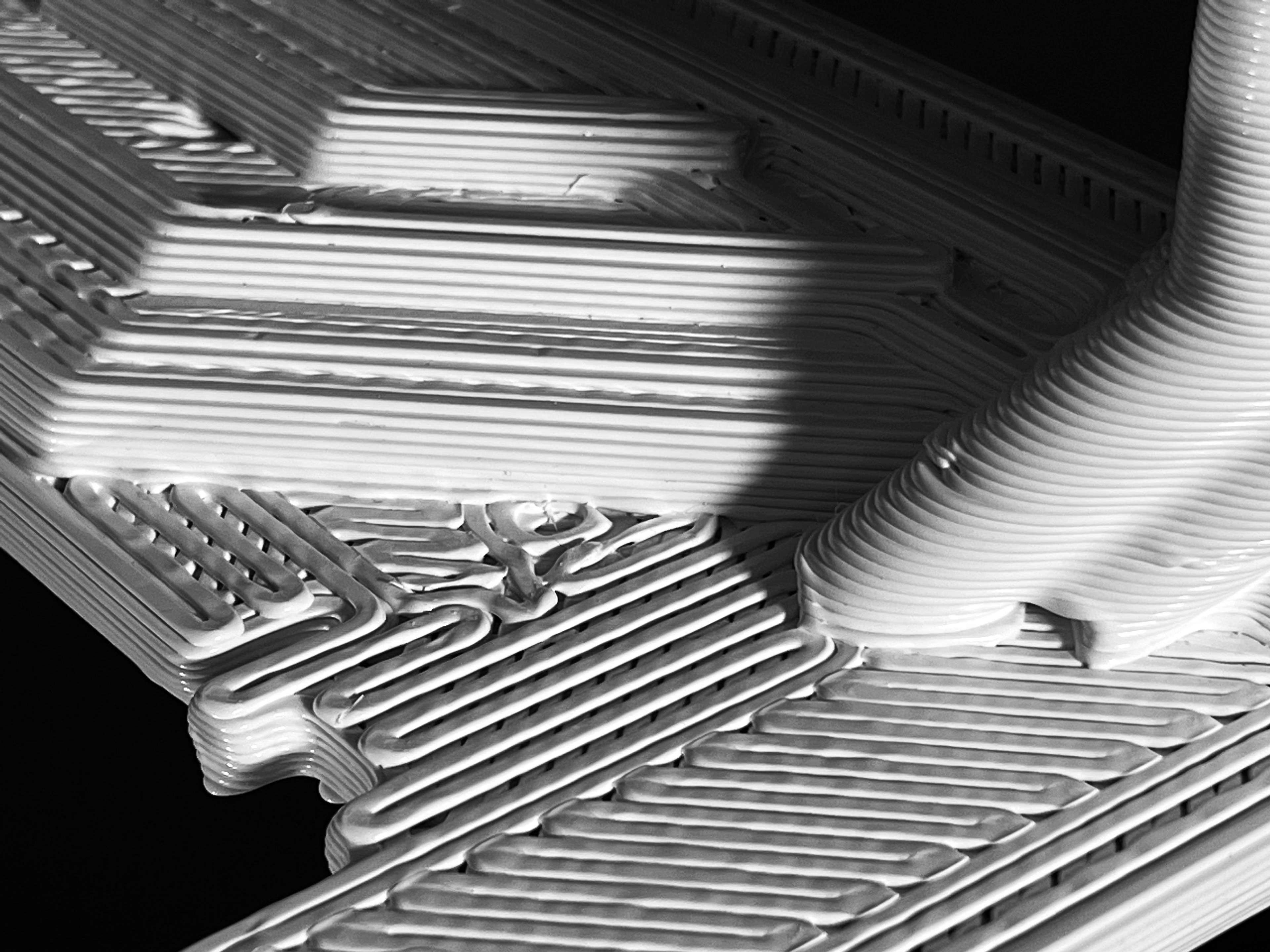
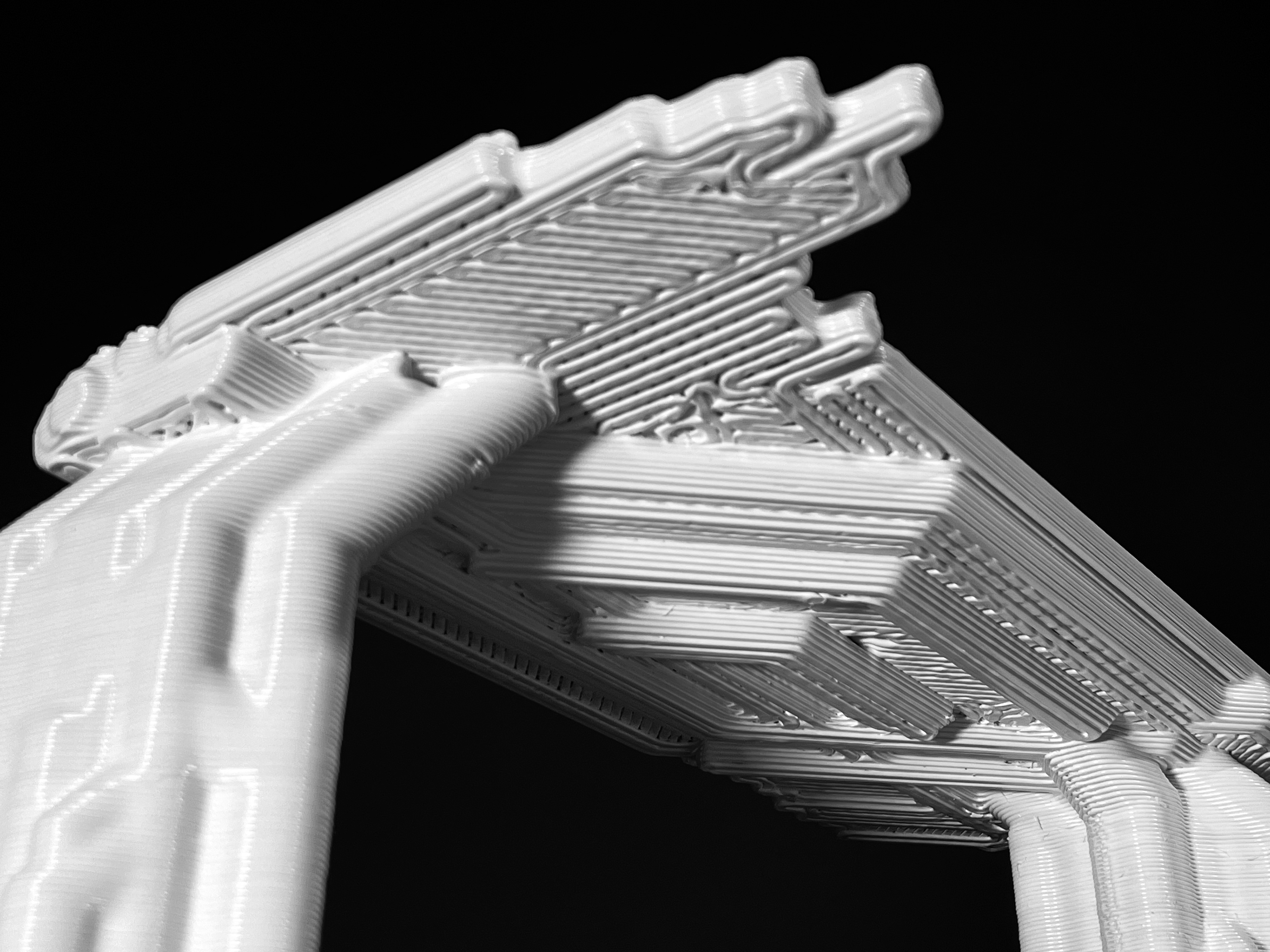
RendersInterior Ren
renders
Progression of time = progression of structure
